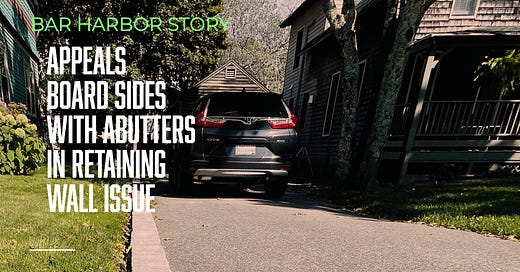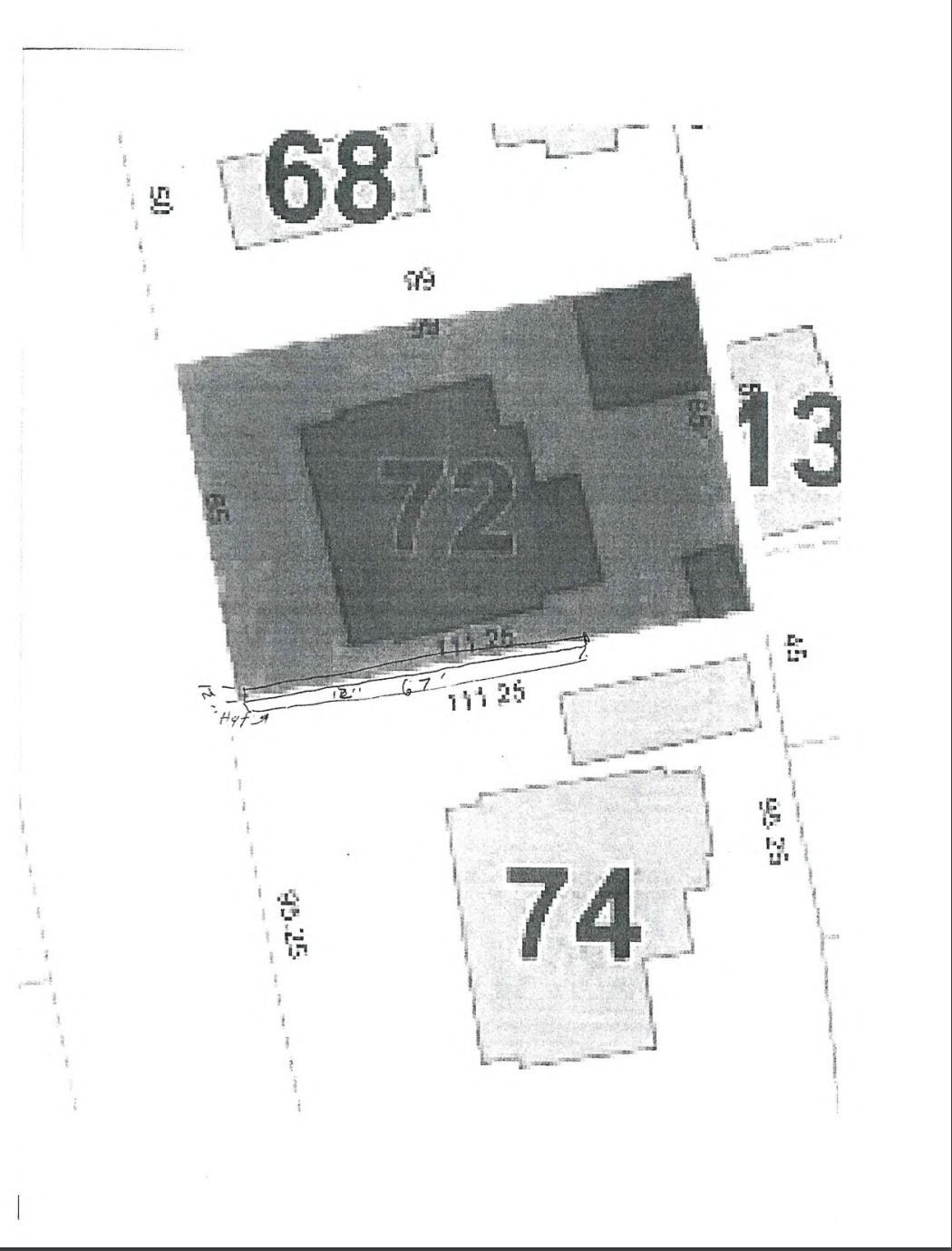Appeals Board Sides With Abutters In Retaining Wall Issue
Ledgelawn property owners watched neighbor break apart their driveway
BAR HARBOR—Thanks to the Bar Harbor Appeals Board’s unanimous ruling, Ledgelawn home owners have some relief after a neighbor dug up a portion of their driveway to install a 12-inch by 12-inch, 67-foot-long “retaining wall.”
After a bit of a technology glitch at the beginning of the meeting, the Bar Harbor Appeals Board members met at 4:35 p.m. September 13, over Zoom to discuss the appeal of Kevin Knopp and Teresa Wagner who live at 74 Ledgelawn Avenue.

The duo were appealing the code enforcement officer’s July 15 building permit concerning Michael Curtis’s property at 72 Ledgelawn, saying that the retaining wall that was being constructed was partially on their property, specifically their driveway. Three lawyers, two town staff, four board members, and three property owners were at the meeting.
The Bar Harbor Appeals Board unanimously voted in favor of a finding of fact that an August 2022 survey as well as a previously referenced 2004 survey clearly showed a property line over which Curtis’s placed pavers extending into Knopp and Wagner’s driveway. Members then unanimously voted to vacate Code Enforcement Officer Angela Chamberlain’s decision to grant that permit. They then remanded the permit back to Chamberlain and asked her to add a three-foot setback for any future permit that she might issue to Curtis regarding the wall.
Knopp and Wagner’s attorney Phil Saucier argued that Curtis has no right, title, or interest in 74 Ledgelawn interest because he doesn’t have the right to build on his neighbor’s property. He also argued that the application was incomplete because it only included a hand-drawn image of the wall over the property map.
They did not receive notice of the building permit, Saucier said, until after that work had started.
“The first notice that my clients got was their driveway being cut up by a circular saw,” Saucier said. Shortly afterward, Knopp and Wagner called the police who said it was not in police jurisdiction and to call Chamberlain. They did and she declined to issue a stop work order.
The duo believes that there was an incomplete application because the plan was not accurately drawn to scale. Also missing was a right or permission to construct the wall on the Knopp and Wagner’s property, nor was there anything to show that Curtis owned his own property.
Saucier also argued that the wall created a safety and obstruction hazard. “That driveway is very narrow at that point in the road.” He said that at the beginning of their driveway, it is only one-car width wide and that opening car doors will hit the wall and that Wagner has already tripped on a paver Curtis installed.
In a memo to the Appeals Board, Chamberlain wrote that the retaining wall isn’t higher than three feet over street level and didn’t “obstruct visibility,” and also that the appellants didn’t explain to her what the safety hazard was that the wall created. She also said that the photos the appellants supplied had their cars parked away from the wall “so it doesn’t appear that there is a direct threat to their car doors.”
“We didn’t take bringing this to you lightly. It’s been a very stressful, stressful summer for us. We did try several times throughout this summer to try to initiate a conversation with Michael,” Knopp said, but that the communication did not go well, he said.
The duo explained that Curtis first put down rocks in the driveway. Then he marked the driveway with circles and x’s. Then he drilled holes in the driveway’s asphalt. Another day, he put at least one stake in the hole and tied rope to it. Then he went over the driveway with a metal detector. With a trowel, he dug out a hole. Next, they said, he was on his hands and knees cutting it up with a circular saw.
“I don’t know how any of you might feel if you came out and saw your neighbor sawing up your driveway,” Knopp said. “I was frazzled.”
On July 5, Michael Curtis asked Chamberlain to visit the project, which he had already staked, and he described the wall while she was there. She explained that “he was fairly confident that this was his property,” and that their driveway went over the pin that indicates the edge of his property.
“If I stopped every project because there was a dispute between the neighbors, then nothing would ever happen in town,” Chamberlain said. She said it wasn’t up to her to determine property lines because she’s not a surveyor. That, she said, is the job of professionals who are trained to do so.
Tim Pease, an attorney representing Chamberlain, questioned what the role of the code enforcement officer and the role of the board of appeals are. He said this was a private property dispute and that the boundary line disputes are meant for “people in robes” and that this issue needed to be resolved in civil court not the Appeals Board.
The town attorney for this meeting, Bill Kelly, said that Chamberlain had to deal with the facts on the ground and Pease was correct that the appeals board shouldn’t act like a court and that Saucier was also right because sometimes facts are so obvious that it’s a dereliction of an appeals board’s duties if the board ignored those facts.
Curtis said, “The boundary line will be determined. My surveyor is coming and the line that I have created will” be correct. The survey that the appeals board had to work with was submitted by Knopp and Wagner. Curtis had not submitted his own survey.
Appeals Board Associate Member Michael Siklosi worried about the height of the wall being hazardous because it was so low. He also asked about Saucier’s point that the application was incomplete because it was just a hand-drawing over a tax map and he asked if it was a more major project if Chamberlain would require a better visual representation of the project.
Chamberlain said that a lot of smaller applications such as this one are hand drawn from property owners. “It’s pretty typical that people submit hand-drawn pictures,” she said.
Retaining walls typically have no set-back requirements. The town ordinance doesn’t have a specific definition of hazardous, which means that hazardous would be defined by the common definition. The board determined that if the permit gets reissued, Chamberlain would stipulate that the wall had to be three feet away from the property line because of the way the driveway was sited.
The board determined that number after Chair Ellen Dohmen reenacted getting out of her car and opening the door as if she were going hiking. She said she required three feet.
After looking up specific language, Kelly told board members that they could issue the permit but that “your ordinance is drafted a bit strangely,” but they could reverse the decision subject to such terms and conditions they deem advisable, which according to Dohmen earlier in the meeting was not the normal practice of the board.
Kelly said, “It certainly implies you can issue the permit subject to such conditions you deem appropriate.”
MORE ON CAR DOORS AND SAFETY
According to Concrete Network,
“Driveways are typically designed to fit the width of a car, but the minimum dimensions don't cut it when it comes to allowing space for car doors to open, people to exit and unload groceries or other items, and space to easily and safely walk next to and between parked cars.
“Women wearing heels have a difficult time stepping out of the car and onto lawn areas. Heels can sink into turf and easily cause injury like a twisted ankle, or far-worse, damage to a favorite pair of expensive shoes.
“Here are some tips:
“Leave at least 2 feet of space adjacent to driveways before introducing pilasters or planters to leave room for a car door swing.
“If you have a narrow driveway, consider adding decorative bands to widen the drive and make it easier for guests to step out onto hard surface.”
LEARN MORE!
https://www.concretenetwork.com/concrete/concrete_driveways/planning-tips.html
Editor’s Note: Because we live within 300 feet of the property, we are considered an abutter.







