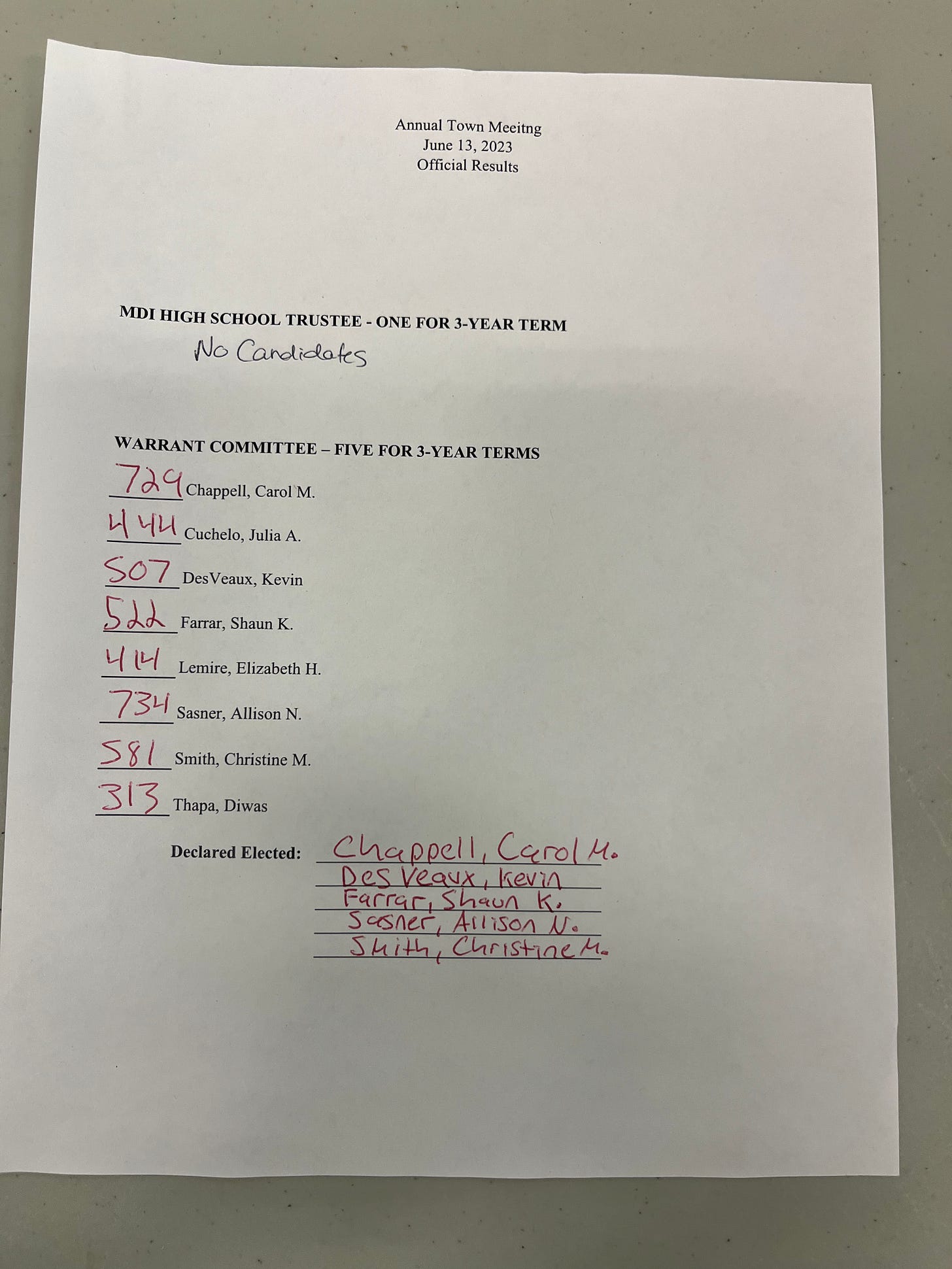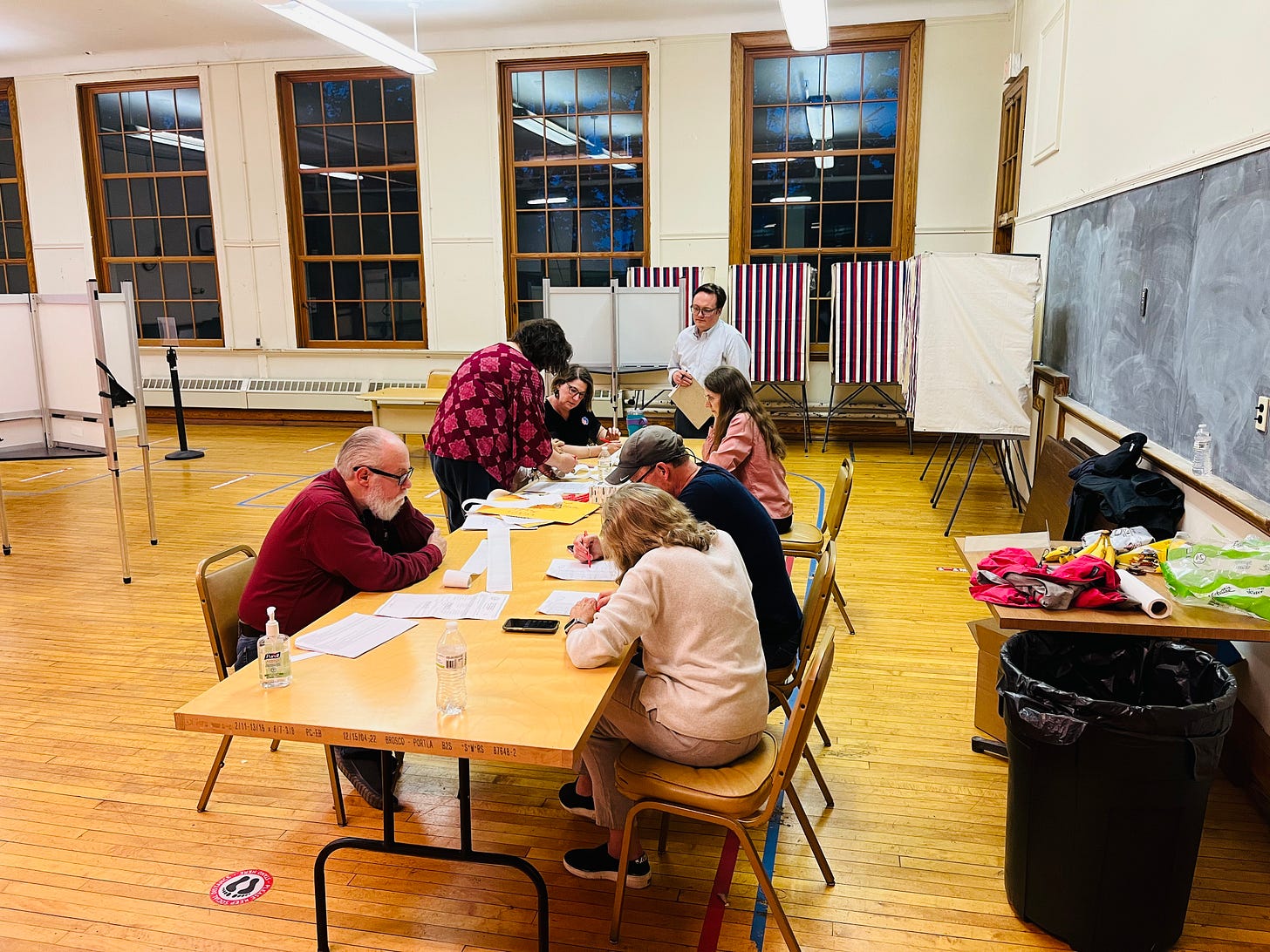BAR HARBOR ELECTION RESULTS
BAR HARBOR—The Bar Harbor election results are in. Here’s a quick breakdown of what passed and who will be elected officials. The voter turn out was 30.7% with 1,555 casting ballots.
Elections
The following offices were elected by the voters:
Bar Harbor Town Council Three seats – Three-year term
Superintending School Committee Two seats – Three-year term
MDI High School Trustee One seat – Three-year term
Warrant Committee Five seats – Three-year term
Town Council Races
There were four seats up for grabs on Bar Harbor’s seven-member council and two simultaneous races for different length terms.
In the three-year term race, Jill Goldthwait chose not to run for reelection. Chair Valerie Peacock and Councilor Erin Cough were both up for reelection. There were three available seats. Maya Caines, Kyle Shank, and incumbent Valerie Peacock were elected.
Town Council Three-Year Term
The candidates for the three open three-year terms were:
· Maya Caines - 847
· Erin Cough - 468
· Gary "Bo" Jennings - 373
· Cosmo Nims - 330
· Valerie Peacock - 723
· Kyle Shank - 798
· Nathan Young - 606
Town Council Two-Year Term
In the two-year term race, candidates were looking to finish Jeff Dobbs’ term. Dobbs resigned due to illness. In the remaining months until the June election, J. Clark Stivers had filled his seat. Stivers did not run. Earl Brechlin won.
The candidates for the two-year term were:
· Brooke “Zana” Blomquist - 182
· Earl Brechlin - 735
· Charles Sidman - 488
· Keith Goodrich - 64
Superintending School Committee
There were two open seats on the school committee and two candidates, incumbent Misha Mytar and Michael Kier.
Both were elected. Mytar received 953 votes. Kier received 757 votes.
MDI High School Trustee
There was no candidate for this office.
Warrant Committee
There were five seats up for grabs on Bar Harbor’s Warrant Committee. All are three-year terms. Allison Sasner, Carol Chappell, Christine Smith, Shaun Farrar and Kevin DesVeaux were elected.
The candidates were:
Carol Chappell - 729
Julia Cuchelo - 444
Kevin DesVeaux - 507
Shaun Farrar - 522
Elizabeth Lemire - 414
Allison Sasner - 734
Christine Smith - 581
Diwas Thapa - 313
THE SCHOOL CONSTRUCTION BOND
Voters passed a bond that would authorize the town to take up to $58,538,288 in “bonds” to construct an elementary school to replace the ailing Conners Emerson School’s buildings by a vote of 1005 to 502. The total debt service is just over $90 million. The school committee has a fundraising committee that is meant to help defray that cost. A split Town Council (4-2) and split Warrant Committee (9-3) recommended the bond’s adoption.
THE FOUR PROPOSED LAND USE CHANGES
The voters approved all four proposed land use changes.
DOUBLE SETBACK DISTANCES
Setbacks limit how close structures can be built to the edge of a property or a road or wetland or septic system or shoreland. The distances vary according to structure type and zone. This specific change would be the setback for two buildings in a subdivision where there are no lots. This passed 1162 to 243.
Code Enforcement Angela Chamberlain explained in January,
“This section requires that buildings located in a subdivision where no lots are created must be configured and located in such a manner that the distance between them is equal to twice the setback distance, depending on the location of the buildings. For example, if two buildings face each other in a district where the front setback is 75 feet, the buildings are required to be located no less than twice that distance from one another, which would result in the two buildings being 150 feet apart. This requirement greatly reduces a property owner’s ability to build the maximum number of units that would otherwise be allowed once these setback distances are applied to the buildings, in addition to the normal setback requirements and other dimensional standards. This amendment proposes to remove this section entirely.”
It reduces the property owner’s ability to build the maximum number of units in that lot.
FLOOR AREA RATIO
Shall an ordinance, dated December 8, 2022, and entitled “An amendment to remove the Floor Area Ratio requirement” be enacted? This passed by a vote of 831 to 570.
Chamberlain explained to the Planning Board last January
“Floor area ratio is a standard that is applicable in only one of our 40 zoning districts, Downtown Residential. Floor area ratio is a dimensional representation of the gross floor area of a structure and is intended to control the overall bulk of a building, and is calculated using the floor area ratio of every principal building within 300 feet of a proposed building. This calculation changes every single time a building is demolished, constructed, or added on to.
“As a result, the FAR standard is not a fixed standard but one which is constantly changing, meaning a property owner cannot rely on a set dimensional requirement like setback distances or lot coverage standards.
“The ordinance already controls the height of buildings, setbacks, and lot coverage. This standard is fairly cumbersome to calculate, one needs to manually compare the lot size of every single lot within 300 feet of a proposed development, then calculate the gross floor area of each principal building on each lot (gross floor area is the sum of the gross horizontal areas of all enclosed floors of a building, excluding basements, areas beyond exterior walls, and any space with a floor to ceiling height of less than six feet and six inches). Once the floor area ratio has been established for every lot within 300 feet of the development, all those numbers need to be calculated to establish both the mean and median values and whichever is the larger of the two is the FAR applied to the proposed project. Simple, right?
“I cannot think of a single instance where this FAR standard, required in only one district, has served the purpose of controlling bulk that isn’t already met through the other dimensional standard requirements. This amendment will remove the FAR requirement and all references to it.”
Chamberlain explained that it’s a standard that’s applicable only in downtown residential. It’s intended to control the overall bulk of a building and uses the ratio in every building nearby. It’s a constantly changing standard because other buildings may be demolished or built.
CONVERSION TO MULTIFAMILY USE
Shall an ordinance, dated December 8, 2022, and entitled “An amendment to remove the Conversion to Multifamily Use Requirements” be enacted? This passed by a vote of 1187 to 214.
According to the planning department, this piece of the Land Use Ordinance is more restrictive than the adopted building code. Chamberlain explained,
“This provision requires that the conversion of an existing building into multifamily dwelling units (three or more units) must meet certain minimum size standards which are not required of construction of NEW multifamily dwelling units. These provisions include the requirement that each dwelling unit be at least 500 square feet. This is not only already addressed by the locally adopted building code which dictates the size and space requirements for dwelling units, but is actually more restrictive than the adopted building codes. There are other additional requirements that already addressed in other areas of the Land Use Ordinance like parking requirements and plan review. This amendment proposes to remove the entire section on ‘conversion to multifamily use.’”
UNDERGROUND UTILITIES
Shall an ordinance, dated December 8, 2022, and entitled “An amendment to remove the requirement that all utilities be installed underground” be enacted?
This passed with a vote of 1059 to 353.
Town Planning Director Michele Gagnon said in January that this is a standard that is mostly modified in town Planning Board reviews already. It also adds additional cost to people developing. Gagnon said anecdotally that her home has underground wires but they had no power for three days after the last storm. The grid itself is not underground.
Chamberlain explained,
“The LUO requires that all site plan and subdivision projects install their utilities underground. Typical issues with installing utilities underground is the prevalence of ledge in the area which requires blasting, and the large of amount of land that is considered sensitive, like wetlands. In most cases, an applicant is encouraged to avoid disturbing sensitive areas to the greatest extent possible, and installing overhead utilities is one way to accomplish that. The reality is, the installation of underground utilities drives the cost of development up which then gets passed on to the consumer. If we are committed to creating opportunities for reasonably priced housing, we need to find ways to reduce requirements that make the cost of development out of reach. With that said, the removal of this requirement does not mean that a developer cannot choose to install their utilities underground, it simply wouldn’t be mandatory anymore.”
The amendments are believed to help increase housing development in the affected areas by decreasing or tweaking restrictions to developers.
Shaun Farrar, my husband, ran for Warrant Committee. He also writes for the Bar Harbor Story.










