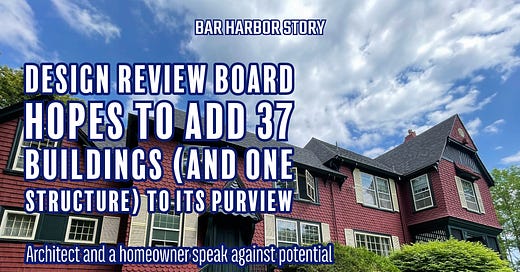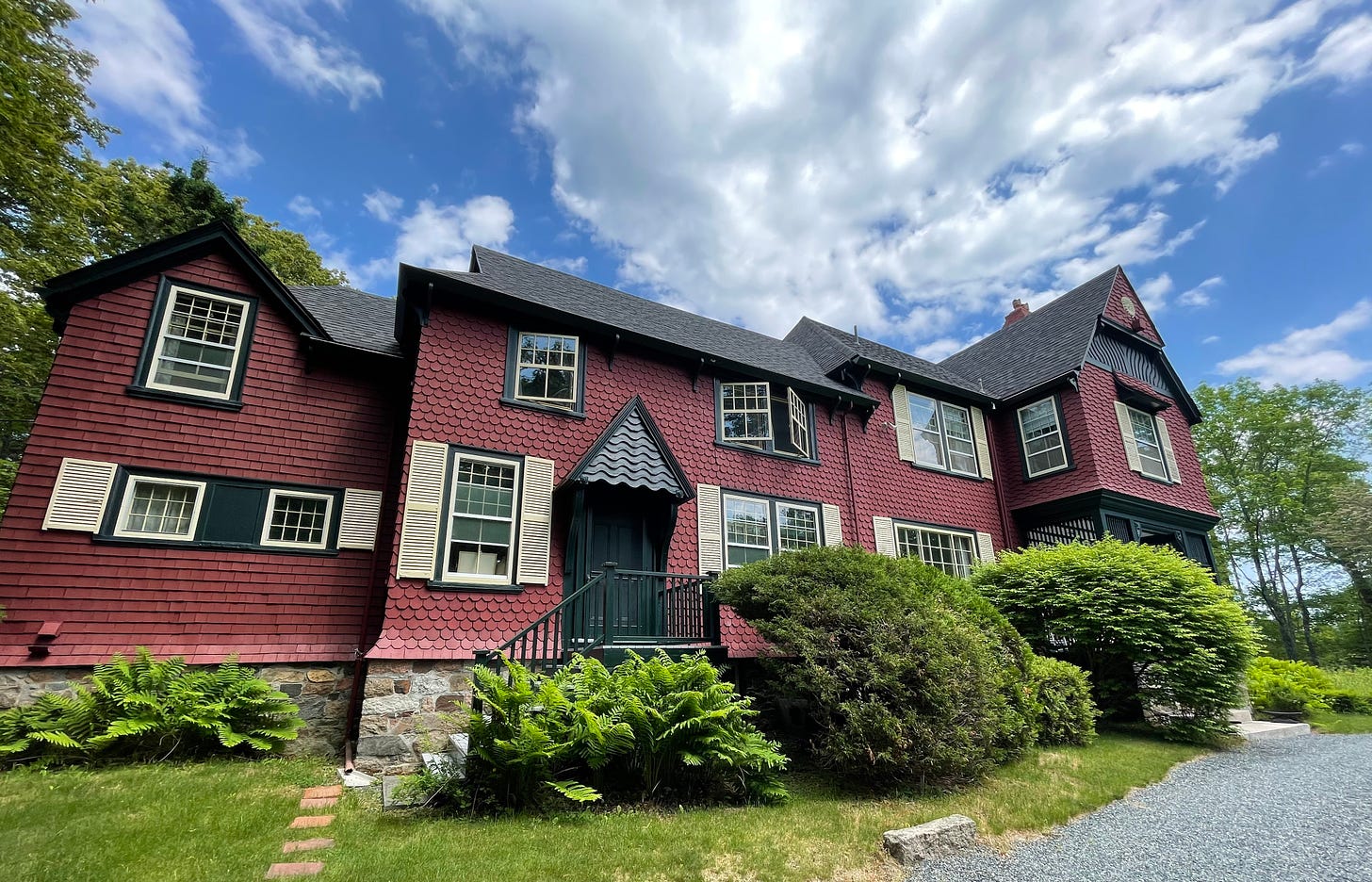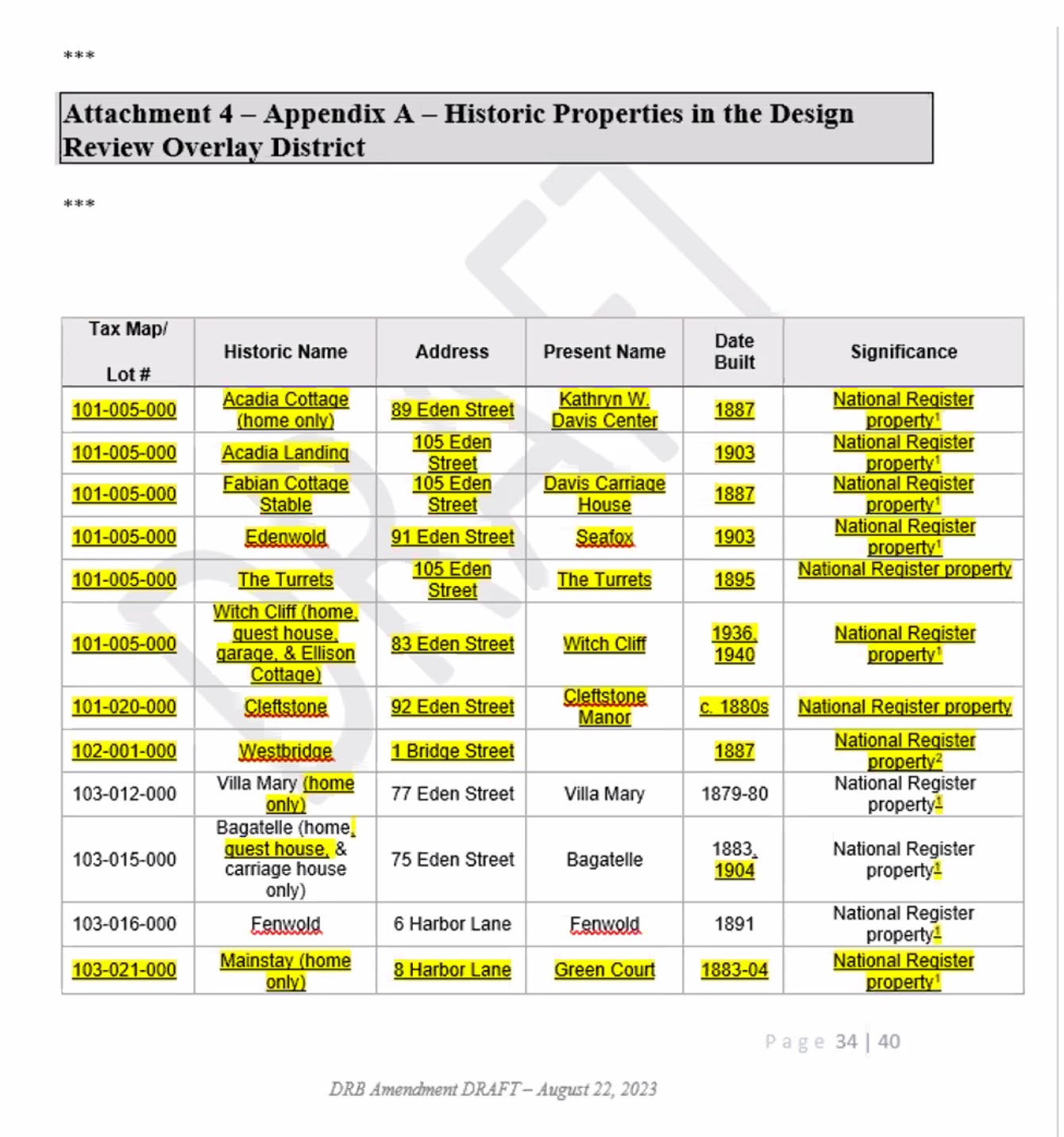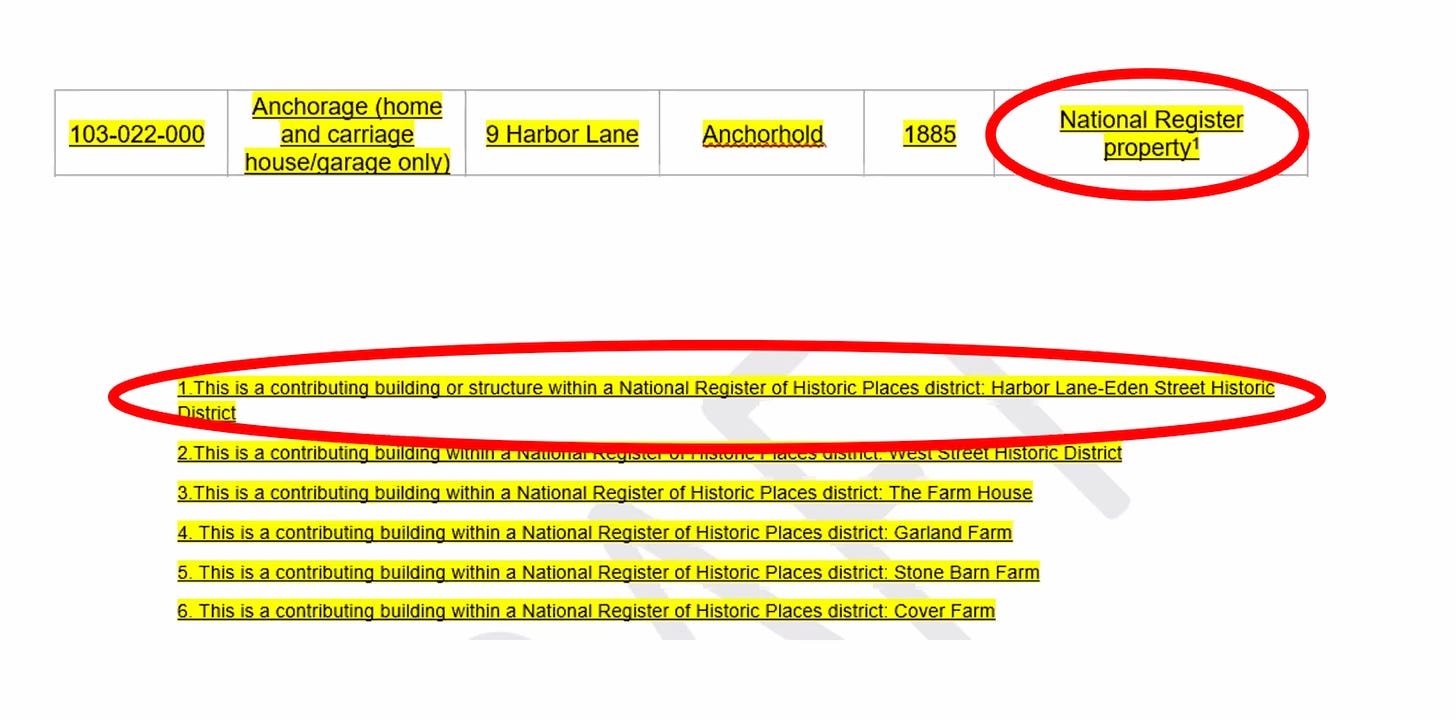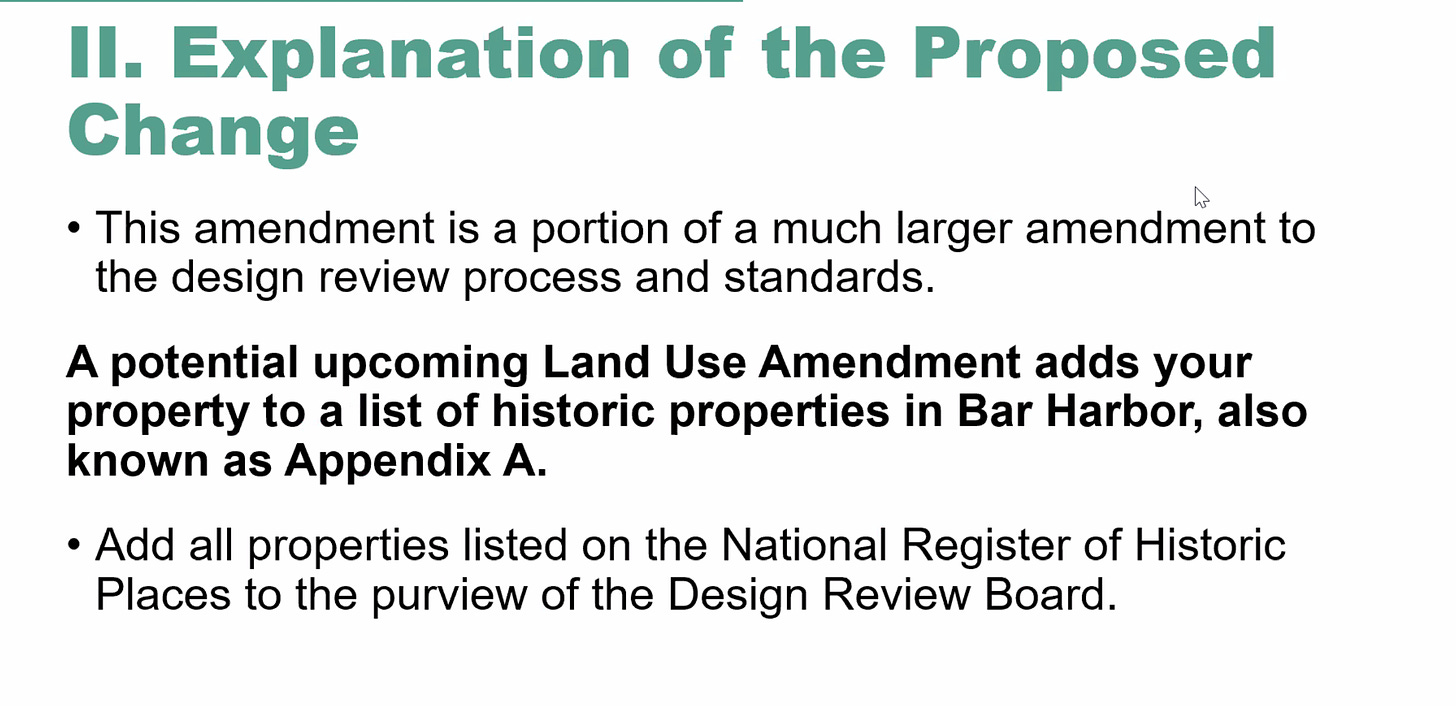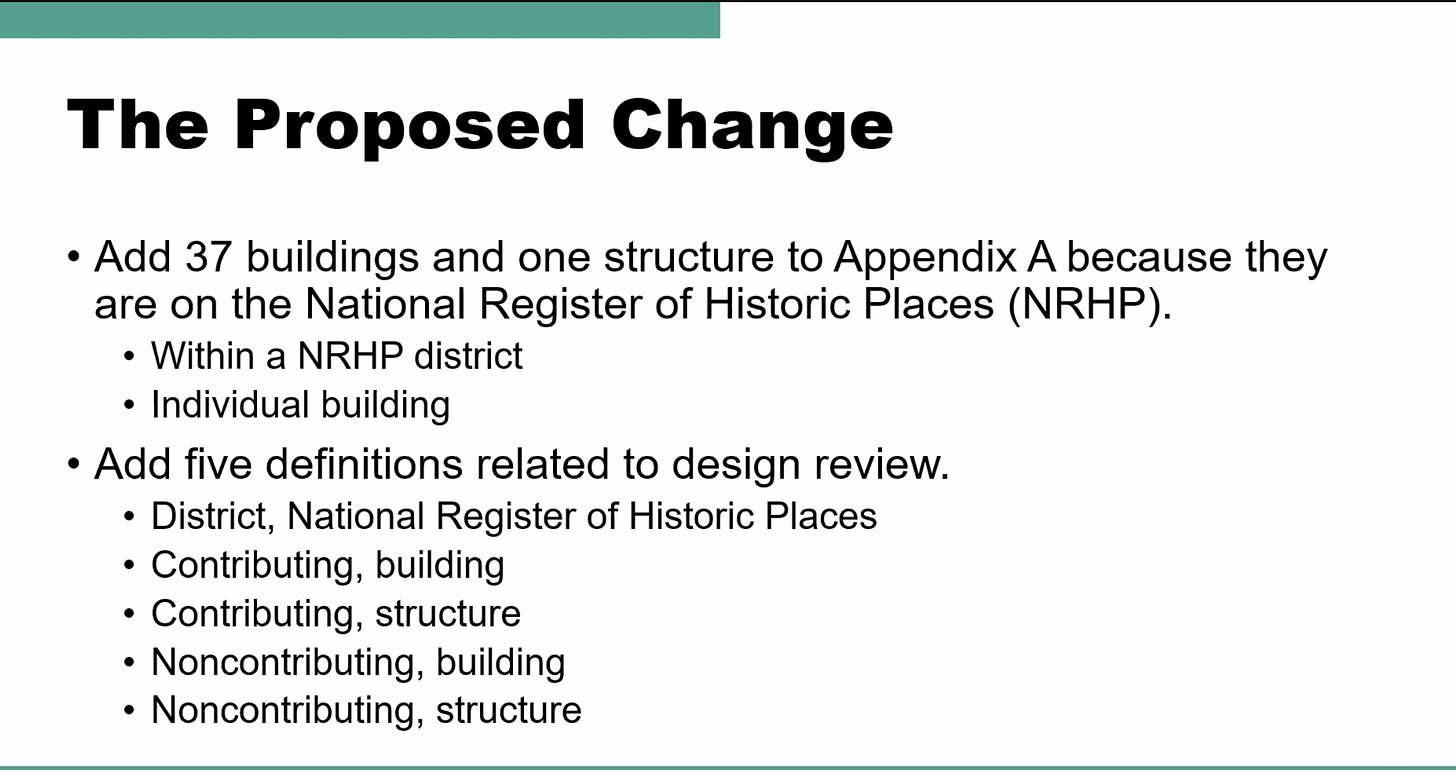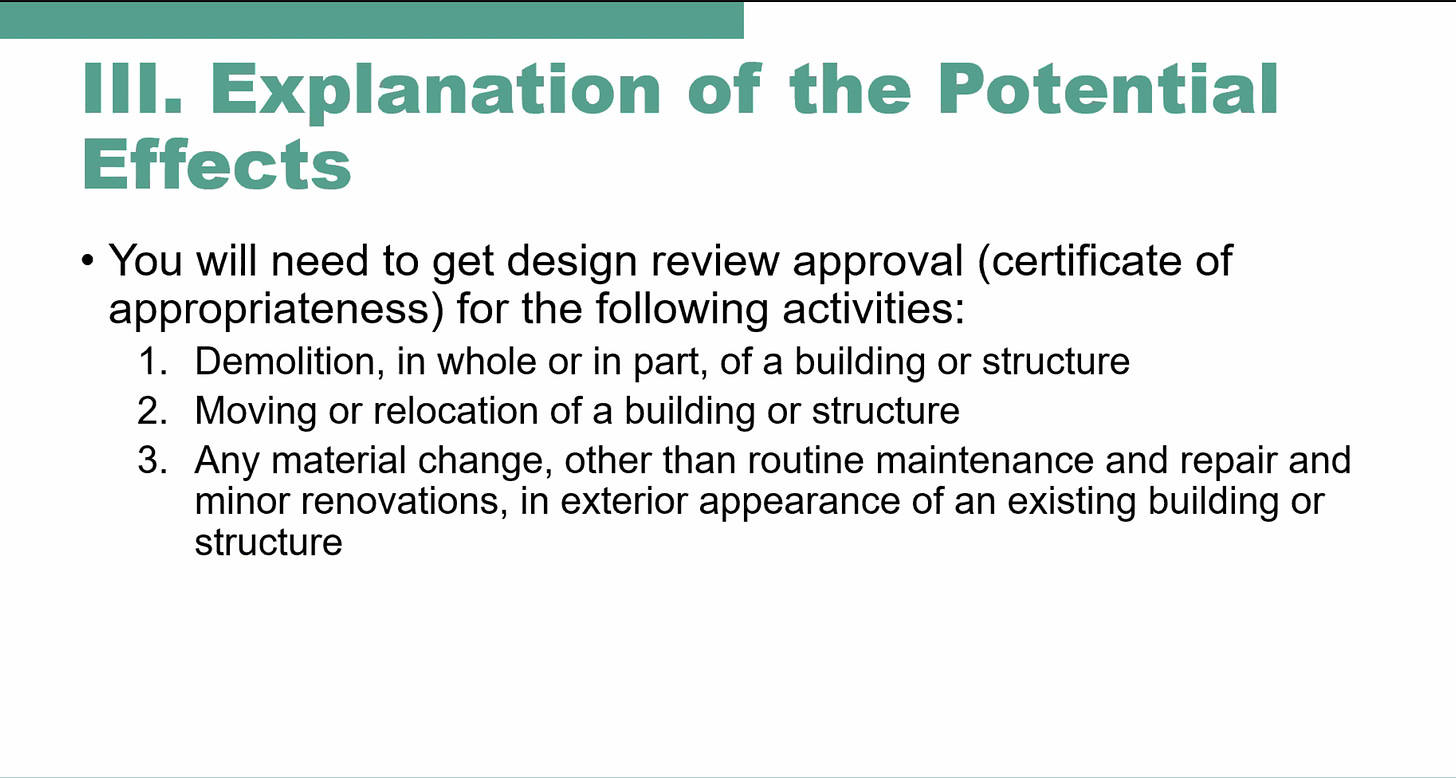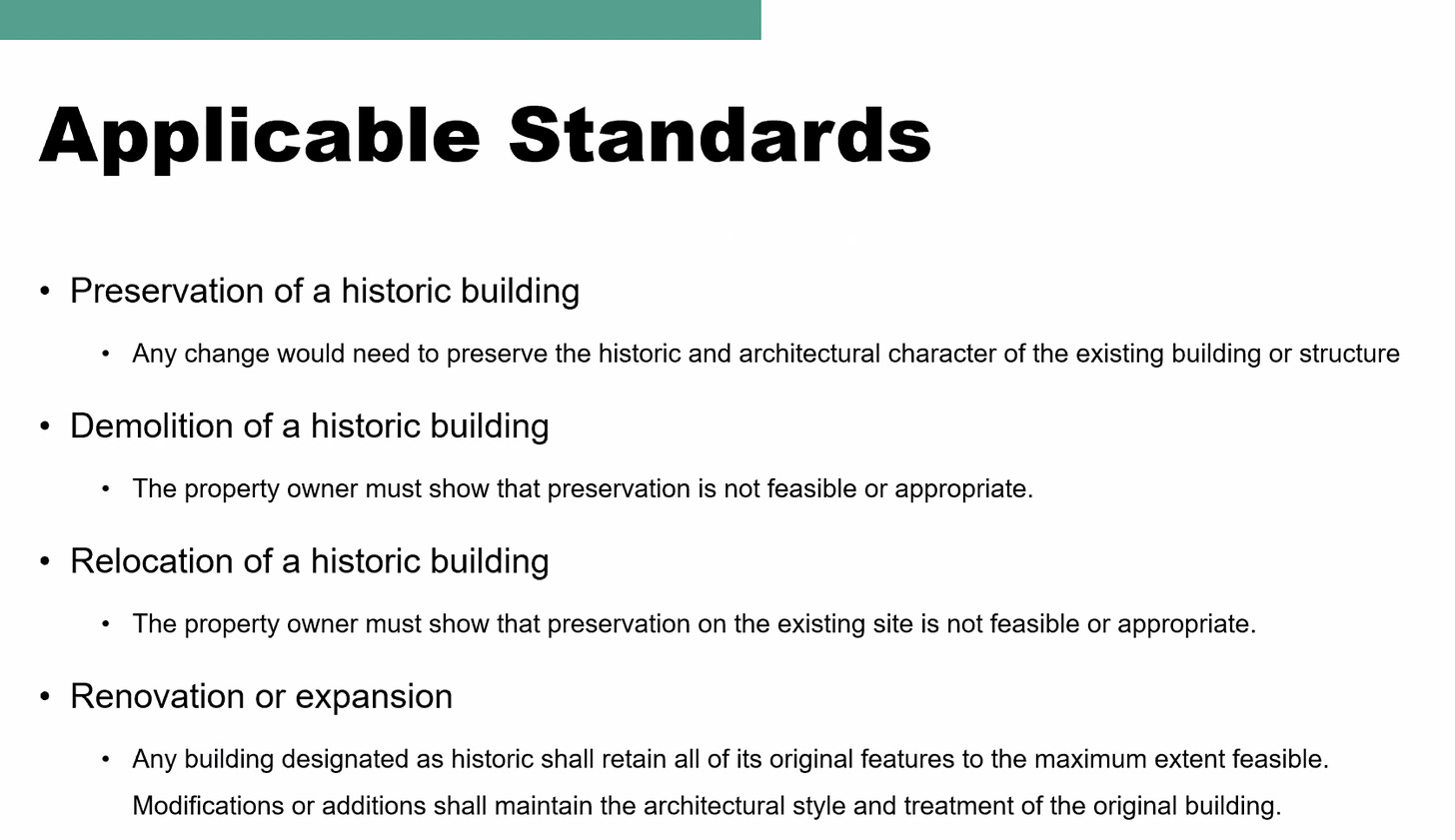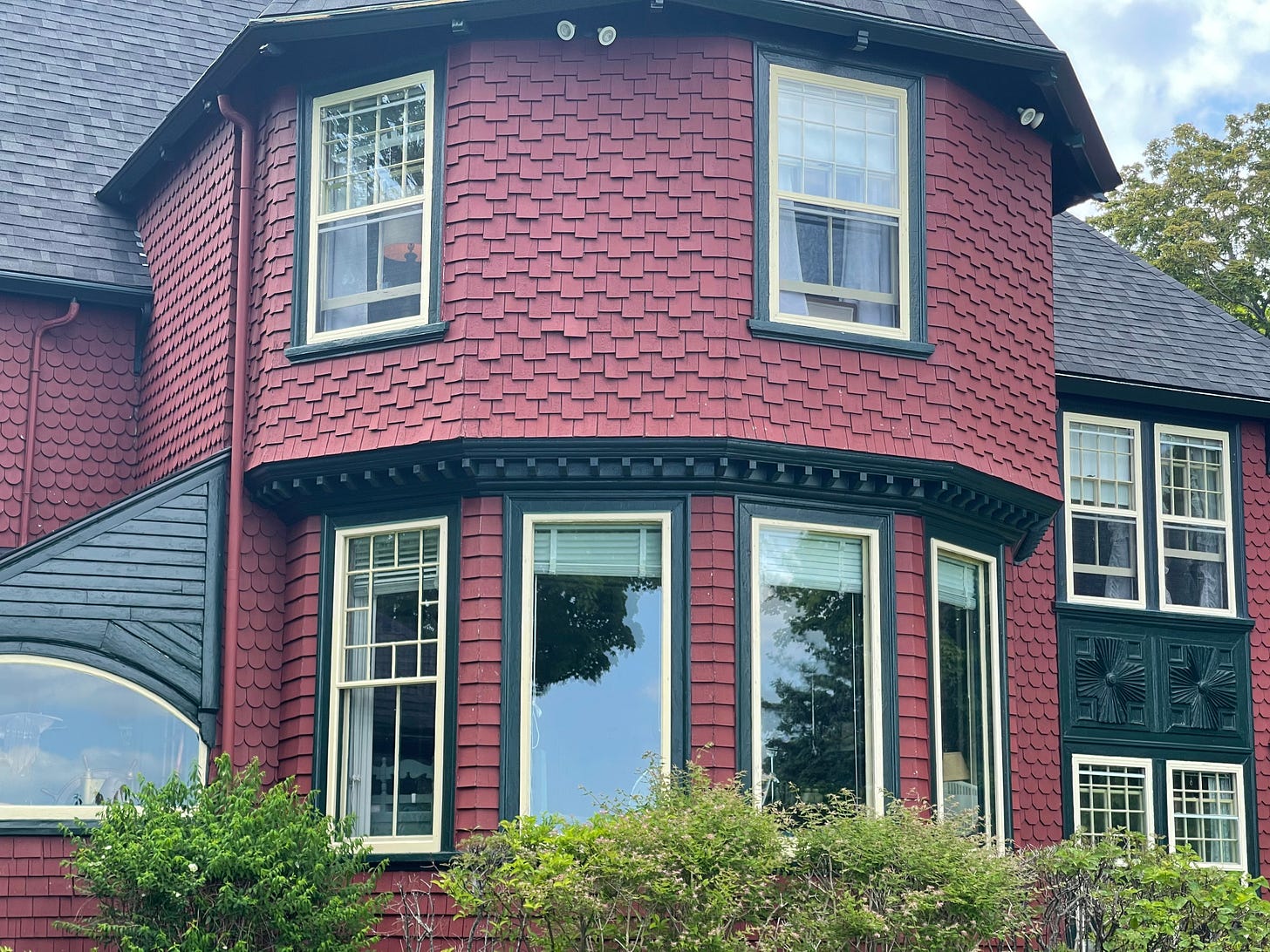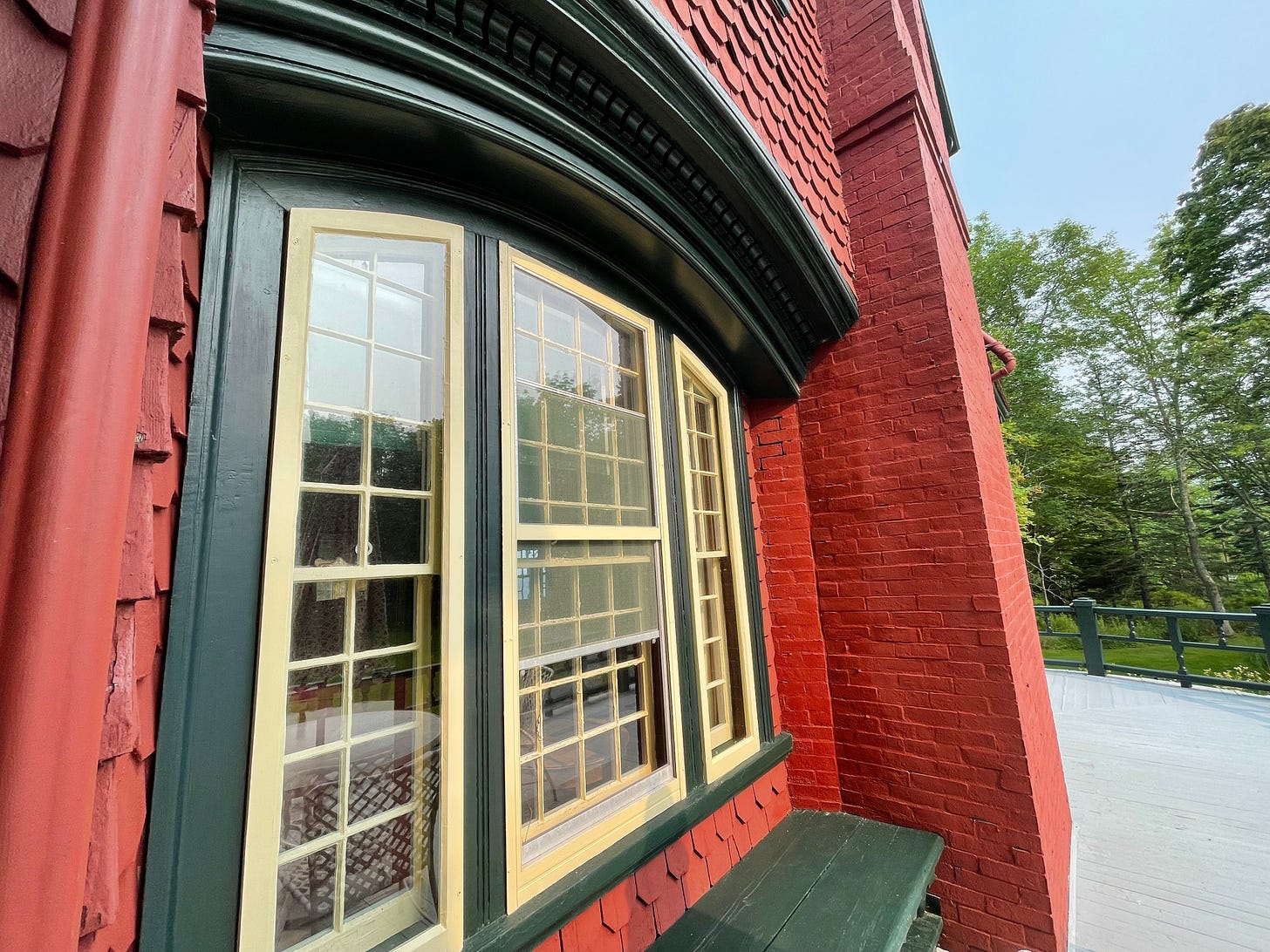Design Review Board Hopes to Add 37 Buildings (and one structure) to Its Purview
Architect and a homeowner speak against potential changes, but another supports her property being added
BAR HARBOR—About 37 buildings and one structure could be potentially added to the town’s Design Review Board’s scope if a potential land use amendment is approved by voters in June.
The change will only go before voters if the Planning Board decides in December to bring it before voters.
Certain properties in Bar Harbor are already under the board’s purview. The change would be a portion of a larger potential design review amendment. Also, what might be added is five definitions specifically related to design review.
The 38 additions would be added because they are already under the National Register of Historic Places. The jurisdiction is only for the buildings’ exteriors, not the interiors.
According to its website,
”The National Register of Historic Places is the official list of the Nation's historic places worthy of preservation. Authorized by the National Historic Preservation Act of 1966, the National Park Service's National Register of Historic Places is part of a national program to coordinate and support public and private efforts to identify, evaluate, and protect America's historic and archeological resources.”
On Thursday, the Planning Department hosted two listening sessions with property owners who would potentially be included. Members of the public could also attend. The session was led by Staff Planner Cali Martinez, who has done the majority of the work on the project after the Design Review Board’s request.
What does it mean to be on the list? If a building is on Appendix A (that list at the end of the town’s land use ordinance), it then needs to get Design Review Board approval to have those changes approved.
Other properties not on that Appendix A are under the board’s jurisdiction if they are in certain zones. Those zones are the Downtown Village Districts, the Shoreland General Development I District, Town Hill Business, and the Village Historic District.
“Essentially what this list is a list of properties that would have a higher level of review,” Martinez said.
Martinez explained the proposed changes and potential effects in both meetings before opening the discussion to the public. Planning Director Michele Gagnon and Code Enforcement Officer Angela Chamberlain also attended.
The Design Review Board is the town board that is meant to make sure that areas that are significant architecturally or historically are protected and maintained. The group looks at building’s exterior walls, fences, new construction, and demolitions.
HOW WOULD PROPERTIES BE AFFECTED?
The potential effects would mean that for certain activities, home owners would have to have Design Review Board approval and make an application for those changes. The application costs $31.
Martinez also showed a draft of the land use ordinance’s Appendix A. Anything highlighted in yellow is a potential addition to the list.
Corey Papadopoli, a partner in the architectural firm Elliot + Elliot, said he had been involved in a number of renovations of historic properties. He was concerned that the draft language oversimplifies an elaborate national document and misinterprets significant portions of it.
For example, he said the “renovations and expansions of an existing structure,” portion of the town’s proposal doesn’t meet the intent of the Department of Interior’s standard. There should be a distinction between old and new aspects of the building, he said, which makes him unclear about the town’s language.
He was also concerned about the definitions of “existing” and “original.” The Department of Interior standards understand that buildings undergo changes throughout their lives, so it asks for renovations to pick a time period. Is the intent to reflect the standards or to keep what is currently there. He was also worried about the lack of a definition for sustainability and rehabilitation.
“Most people are undertaking rehabilitation rather than preservation,” he said.
He also said that the term “handicap access” might need to be revised. “It seems to me that there’s been an oversimplification of the standards,” which is a 240-page document and he’s unsure if the town’s intent is in conflict with the national standards.
Martinez asked Papadopoli if the Design Review Board standards should better reflect the Department of Interior standards. He said if the stated intent is to reflect them, then there is a conflict between the two sets of standards.
REASON FOR THE PROPOSED CHANGE
The Design Review Board requested this change after noticing that a lot of the buildings on the National Historic Register were not on Appendix A so that the board had no purview over those properties.
“The reason that the change is happening this year is for a while we’ve been trying to organize what part of town the DRB should have purview over,” Design Review Board Chair Barbara Sassaman said over Zoom at the morning session.
The current problem with the purview is that it has changed as zones changed, so buildings would come off and on. Now, the board members are trying to make those changes happen by lot, which is more stable. Similarly, Sassaman said, if there was a request in a lot next to a National Historic Registered building, they might look at that request differently.
Papadopoli asked about the board having purview only on what is seen from the street. Castine, he said, is similar. He asked if the board is intending to deal differently with these buildings in Appendix A than the rest of the buildings and signs under the DRB’s purview.
Martinez said the current standards are not clear about buildings that are only on Appendix A and whether or not those buildings have to be seen from the road like the rest of the buildings under the Design Review Board’s purview.
GETTING ON AND OFF THE LIST AND WHY SOMEONE WOULD WANT THEIR PROPERTY TO BE THERE
The owner of any property in the district can submit a request to be added or deleted from the Appendix A’s list. The board then discusses whether or not to allow that change.
Gagnon said the process to get on the ballot in June is lengthy and resides eventually at the Town Council. There are many opportunities for a property to not get on that list prior to its official vote as a land use ordinance amendment, which occurs every year. The board reviews the list every year.
Sometimes state and federal money for projects requires a historic designation.
Senior Director, Facilities Services, John Fitzpatrick PE, representing the Jackson Laboratory at the morning session, said that being put on a list involuntarily and being held to a standard without other reimbursement is an overreach and an imposition on the 37 properties and that it would have financial and utility implications
Martinez said the board’s goal was not to do harm to property owners.
PROPERTY OWNER REACTIONS
Kevin Cottrell, who purchased Redwood on Barberry Lane two years ago, said he felt it was a bit of overreach for the board’s purview. According to town records, the oceanside home sold for over $4 million.
“As a homeowner, we bought a house in 2021, that was built in 1879. That house has seen zero capital improvement other than a coat of paint since 1950,” he said.
He thinks that the amount of improvements needed are equal to the purchase price of the house.
“Every single time there is a storm in Bar Harbor, I pick up shingles off my lawn that need to be reattached to my house,” he said. “To add another level of paper work or process to do that seems to me to be unreasonable at every level.”
The property owner at 75 Eden Street, another million dollar residence, said she’s worked hard for many years to preserve the historic nature and she wanted it protected beyond her ownership of it and was supportive of the last of the three buildings on site being included in Appendix A.
She asked if the Design Review Board said that she couldn’t change her windows if windows were the problem for her short-term rental’s licensing renewal, what would happen. Chamberlain said that the renewal for that rental would still be denied.
There were two people on Zoom and one person in the Council Chambers at the morning session. The afternoon session had at least two people in the audience and on Zoom.
Disclosure: Prior to the Cottrells purchasing Redwood, my husband worked for the owners of Redwood for a short time. He also writes for the Bar Harbor Story.
https://www.barharbormaine.gov/271/Design-Review-Board
Updated: In its initial publication, some of the captions of the images did not “stick.” This has hopefully been rectified. All PowerPoint images are via the Martinez presentation on September 28.


