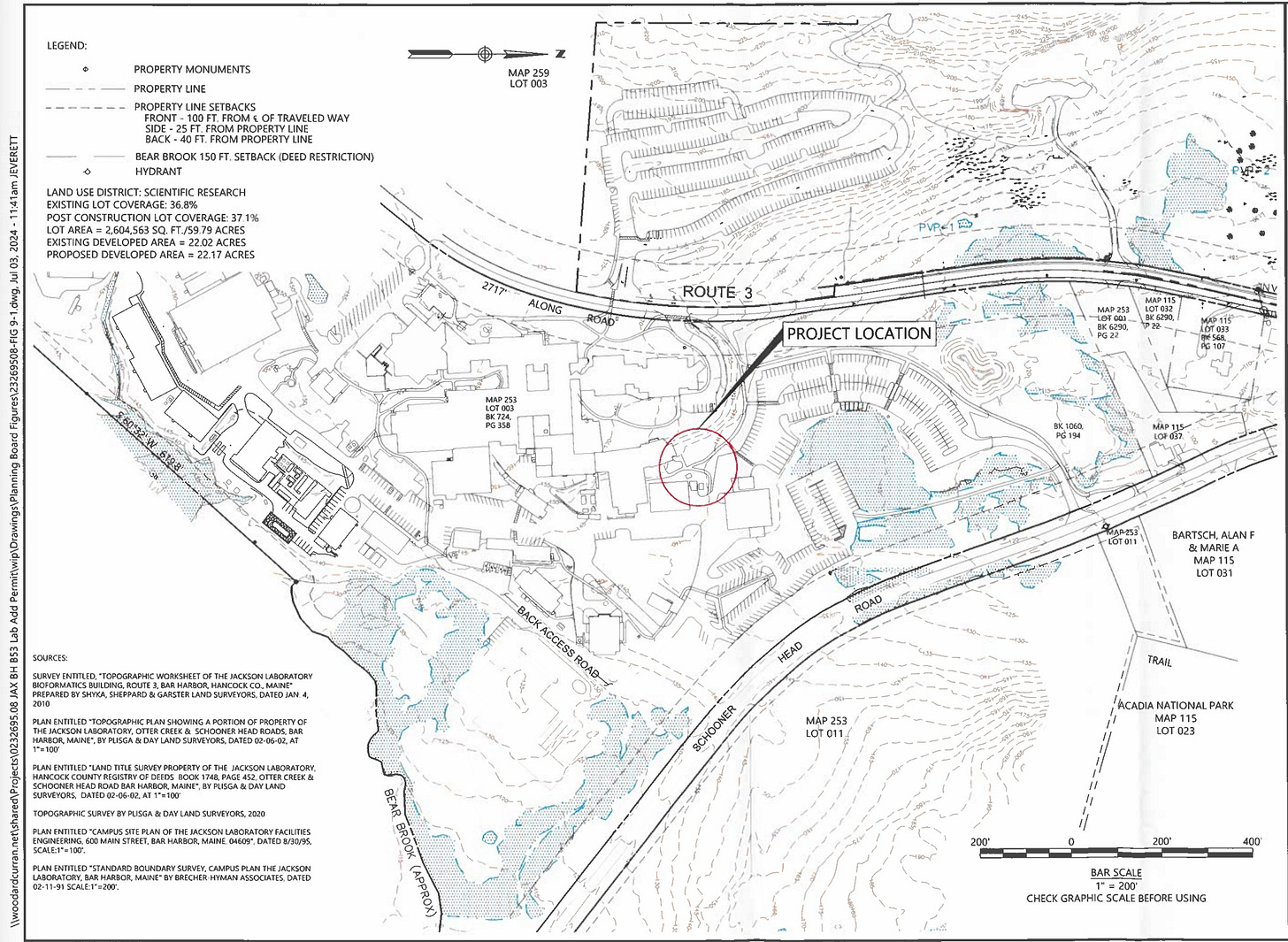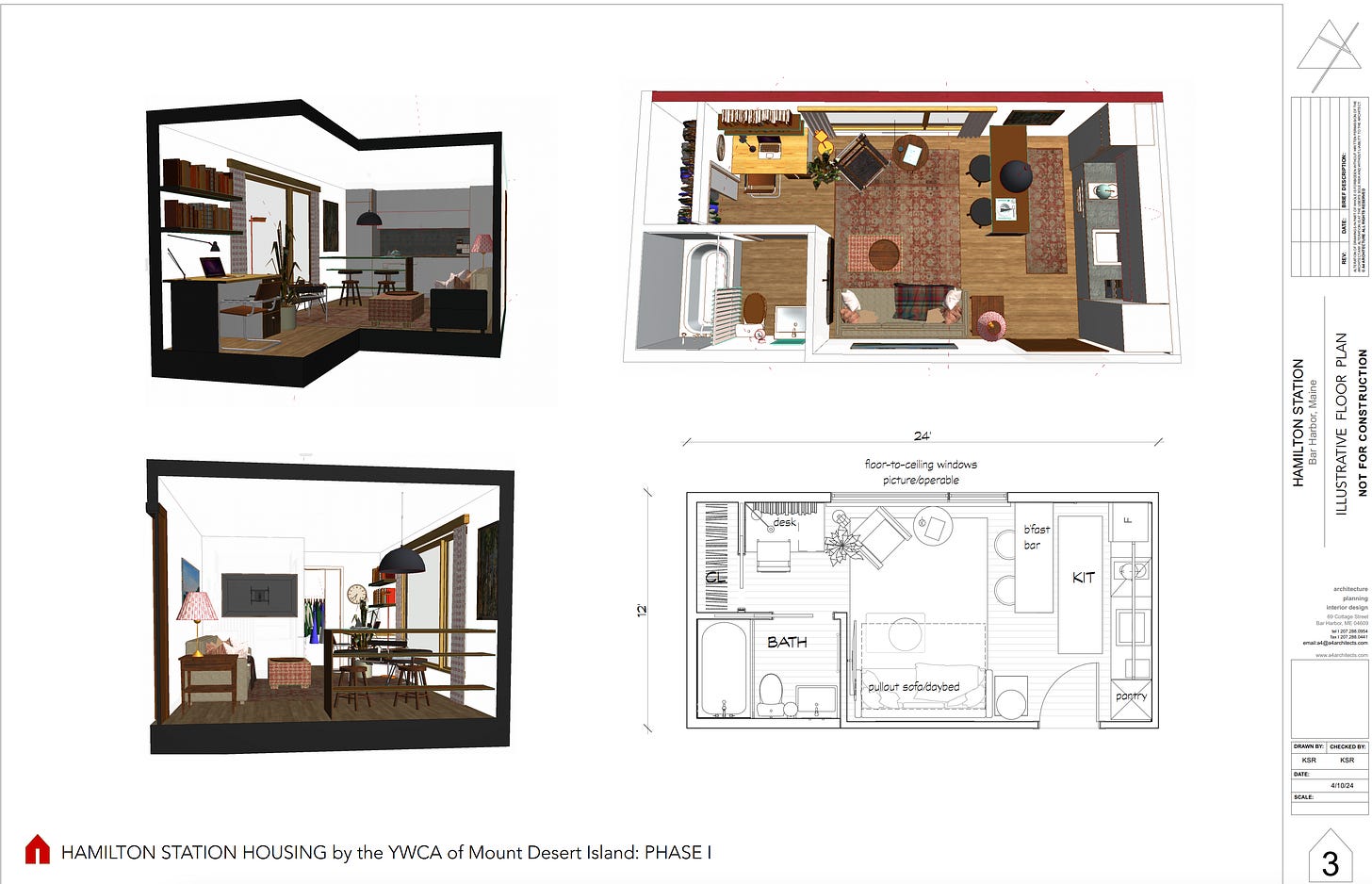Getting Closer to Homes at Hamilton Station and JAX Expansion Will Create 95 Jobs
Bar Harbor Planning Board news
BAR HARBOR—Though the headlines and talk in Bar Harbor last week focused primarily on cruise ships limits, the Planning Board dealt with some major projects at its Wednesday meeting including the YWCA MDI’s project to bring homes to Bar Harbor and a Jackson Laboratory expansion that will create more positions.
JACKSON LABORATORY
The Jackson Laboratory (JAX) asked the Planning Board for a completeness review, compliance review, and public hearing for its addition to its core research complex. The addition allows the Rare Disease Translational Center to expand and consolidate as well as provide dedicated lab and office spaces. It is in the Scientific Research for Eleemosynary Purposes District. The site is at 600 Main Street, the lab’s main campus.
The project coordinator for the lab said that it is an anticipated addition and therefore has a minimal footprint impact. The building had been previously approved, but time has passed and modifications have occurred since then.
Tanya Invanow asked if the project will entail hiring more personnel to work in the lab. There will be about 40 relocating from other areas within the lab and about 95 new employees. The representatives at the Planning Board meeting said there will be sufficient parking.
Ivanow, however, was wondering where the new people would live. That isn’t something the Planning Board can consider when reviewing this type of project. This is because of how the town’s ordinance is currently written.
The new Building 80 is tucked up into the northwest part of the core campus near Building 53. The new building will depend on the existing building for much of its utility hook-ups.
According to a letter from Woodard and Curran, “The addition will be two stories with a mechanical penthouse. The footprint will be approximately 9,200 square feet for each floor, with a 1,700 square foot penthouse.”
In 20222, the lab built Woodlands Lane Apartments, a housing initiative for its employees. It is a 24-apartment complex on Route 3 close to the main campus.
THE YMCA HAMILTON STATION SUBDIVISION
Hamilton Station, the YWCA of Mount Desert Island’s plan for housing, received a sketch plan review. The plan is to divide a 26.8-acre parcel into two lots and use one of the lots to build a structure with 18 one-bedroom units. The structure will be accessed off Route 3.
There are no current plans to take down the iconic red barns on the site.
It is in Salisbury Cove Rural and Salisbury Cove Corridor districts.
Staff will schedule a site visit and neighborhood meeting. The YWCA held its own neighborhood visit on Thursday.
The YW’s Hamilton Station steering committee has been working with a team of professionals for months on formulating a plan to meet the overwhelming need for year-round rental housing on Mount Desert Island.
“We want to do this right,” said Steering Committee Chair Allie Bodge. “One of the most important things to the YW is that an array of community members needs are met. Our dream is that the renters have a great sense of neighborhood with community gardens and walking trails that will also be open to the public.
The MDI YW purchased the property in 2023 after looking for some time for an opportunity to be a part of the solution to one of the biggest problems and challenges facing the island.
Like many communities across Maine and the United States, Bar Harbor has a problem with housing. There isn’t enough of it for seasonal employees. There isn’t enough of it for year-round residents. And what there is? It mostly isn’t affordable for median wage earners or first-time home owners.
This week one post for a Bar Harbor one bedroom, one bathroom, fully furnished apartment for a one year lease was 1,850 a month. Another one, available only from December 1 through April 30 was between $1,200 to $1,900 a month. A third for rent early September to early June (not year round) with one bed and a shower is listed for $1,600 a month for a single person, $2,250 a month for two people.
OTHER PROJECTS
The board held a public hearing and compliance review for the modification of the Red House Farm subdivision. The applicant was Finback on Cottage, LLC. The goal is to divide a 21-acre lot into a single-family lot with a 10.65-acre parcel of land and a 10.36-acre lot to be retained.
The lot has frontage on Bay View Drive, Route 3, and Hadley Point Road. It is approximately 21 acres in the Salisbury Cove Corridor and Salisbury Cove Residential districts. The project was unanimously approved.
There was a completeness review for A&B Aquatics Inc. for 18 cabins, a management office, amphitheater, playground, country store, and one-way loops at 414 Bar Harbor Road in the Ireson Hill Corridor. It was considered complete with some stipulations.
The rental cabins would be on roughly just over 7 acres of the 9-acre parcel. The development would be behind the existing lobster pound and restaurant. The majority of the 18 cabins are located in the northwest corner closest to the Best Western and Route 3. Providing town water at the site is in discussion, according to Planning Director Michele Gagnon.
A neighbor was concerned about the vernal streams and pools that he said are on the property. He was also worried about the water table if the ground doesn’t supply water.
“I’m concerned that’s going to decrease the water table,” he said.
Board Chair Millard Dority asked for cabin floor plans for the next meeting.
The Board held a completeness plan review for the Sweeney Seabury Subdivision by Nancy Sweeney. The site is located at 36 Seabury Drive. Sweeney hopes to have a three lot subdivision at the corner of Seabury Drive and Route 3. The site is approximately 24.37 acres according to town tax records. It is in the Salisbury Cove Rural and Salisbury Cove Corridor.
LINKS TO LEARN MORE
Red House Farm Subdivision Application Materials:
o Sketch Plan Application (posted 05.15.2024)
o Site Plan Application (posted 06.11.2024)
Jax Application Materials:
o Site Plan Application (posted 06.12.2024)
o Additional Materials received at the July 3 Planning Board meeting (posted 07.05.2024)
414 Bar Harbor Road Application Materials:
o Site Plan Application (posted 06.13.2024)
Hamilton Station Application Materials:
o Sketch Plan Application (Posted 07.15.24)
Sweeney Seabury Subdivision Application Materials:
o Sketch Plan Application (Submitted 02.05.24)
Note from us: We know that a couple of our readers will be bothered (like they have in the past) to the use of “homes” for apartments. However, we very much believe that apartments are homes just like houses are. We appreciate your input though!
If you’d like to donate to help support us, you can, but no pressure! Just click here.
If you’d like to sponsor the Bar Harbor Story, you can! Learn more here.















