Havana and 77 Cottage Street Bed and Breakfast Look for Appropriateness Certificates
Design Review Board Continues Discussion To Get Out From the Planning Board's Purview and the Land Use Ordinance
BAR HARBOR—The Design Review Board discussed two smaller potential changes to local buildings and one large potential change to town process at its in-person December 14 meeting at the Bar Harbor Municipal Building.
Chair Barbara Sassaman said that she had made potential changes to Chapter 31 in the town’s code, which she gave to Town Planner Michele Gagnon and that will be discussed at the board’s January 11 workshop. The changes would be related to potentially taking the board out of the town’s Land Use Ordinance and the Planning Board’s purview.
“When we change the whole schlemiel, we’ll change that,” Sassaman said of the potential changes to Chapter 31 in the town’s code.
The language about how the board is run and how it can create changes (to its overlay and Appendix A of historic properties for instance) is currently in the Land Use Ordinance, which the board is looking to extricate itself from.
“We were trying to get out (from) the Planning Board and go straight to the voters,” Sassaman said.
Code Enforcement Officer Angela Chamberlain and Planning Director Michele Gagnon said that they’d look into that. Currently, Land Use Ordinance changes go to the Planning Board or Town Council before being on the town ballot. The other path for change is through a citizen’s initiative. Both the town’s Warrant Committee and Town Council also recommend things pass or not. Those recommendations are seen on the ballot.
Planning Board and Design Review Board members are appointed by the Town Council. Warrant Committee members and Town Councilors are elected by the town’s voters.
Gagnon said that she and Chamberlain have to check the wording of the suggested changes and look at multiple parts of the ordinance, code and Town Charter to make sure that everything is clean and avoid any problems at the last minute if the desire for the change continues. Gagnon said that if the Design Review Board is taken out of the Land Use Ordinance, they’ll also need to create a new section that talks about the process: penalties, appeals.
“Removing that includes a lot of work from beginning to end,” she said.
It was explained to the board members that to get out from beneath the Planning Board, they would have to get out from the Land Use Ordinance, board member Mike Rogers said.
At a workshop in late November, the Design Review Board decided that they’d like to no longer be under the Planning Board’s purview. There was no formal vote at the workshop nor minutes taken. It was not televised. The discontent with the current process was also spoken about at a November 9 meeting.
The Mount Desert Islander’s Malachy Flynn quotes Design Review Board member Erin Cough as saying at that late November meeting, “Every single time we tried to change something, we have to get Planning Board approval before we can even take it to vote, and if you have the majority of people on the Planning Board who say no, or don’t believe in what we’re doing, they instantly vote [it] down without even looking at the standards, without even understanding what we do.”
“Why does one board have an authority over us?” Cough asked. “We don’t have any subordinate boards or committees in this town except for Design Review.”
If the Design Review Board is taken out of the Land Use Ordinance and into the town code instead, the changes to what it does would most likely no longer go through the process of public hearings. Those are currently required for changes to the Land Use Ordinance that go through the Planning Board.
Kate Macko had an excused absence. Erin Cough was not at the meeting.
No members of the public spoke during the public comment portion of the meeting.
77 COTTAGE STREET
Tom StGermain came before the board, asking for a certificate of appropriateness for the new bed and breakfast at 77 Cottage Street, which is currently under construction. He hoped for that appropriateness approval for a railing and stair tower.
A decorative railing was on the original design and it wraps around the building everywhere except for the Summer Street frontage, running around the perimeter of the flat aspect of the roof.
The stair tower is also flush with the building. The mechanicals hadn’t been fully engineered when StGermain and other project representatatives last met with the Design Review Board. The decorative rail is meant to hide most of the mechanicals. The mechanical space runs 42 inches high, most of which would be hidden by the railing.
The mechanicals would be housed in boxes, shingled, and set back. The railings will be in front of the mechanicals.
The stair tower is to access the roof and the mechanicals. StGermain said that if they do place a generator, it won’t be visible and he’s not asking for approval of that during this meeting. The application for a certificate of appropriateness was granted for the stair tower and mechanicals.
Sassaman called it a confusing application. Both she and Secretary Andrea Lepicio asked clarifying questions about the railings and mechanicals during the approximately 18 minutes of discussion. Vice Chair Pancho Cole said earlier on that he had no questions.
“I understand what’s going on,” he said.
HAVANA
Michael Boland appeared before the board, requesting approval to take the front entryway door and wall of Havana and bring it toward the street to make more room in the bar area and the musicians’ space for the restaurant on lower Main Street.
“I want it to look exactly the way it looks now,” Boland said of the aesthetic.
“Now, Michael, on the other hand, you did a pretty good application,” Sassaman said at the beginning of the discussion. Despite that, the board members later asked Boland to return in January with more specifics about door swing and the placement of the entrance in the proposed 12 by 15 foot addition.
Sassaman asked Boland about the inswing doors and the egress from the building. She suggested moving the addition’s entrance back three feet so that it wasn’t as close to the sidewalk.
“Yes, technically it needs to be out-swinging,” Boland said. One of the options when they apply for a building permit is to move that entranceway back three feet. One tree will be removed.
LINKS TO LEARN MORE
https://www.townhallstreams.com/stream.php?location_id=37&id=49610
https://barharbormaine.gov/271/Design-Review-Board


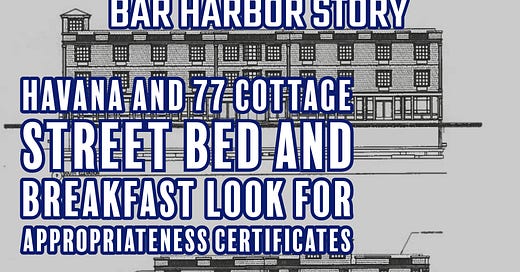



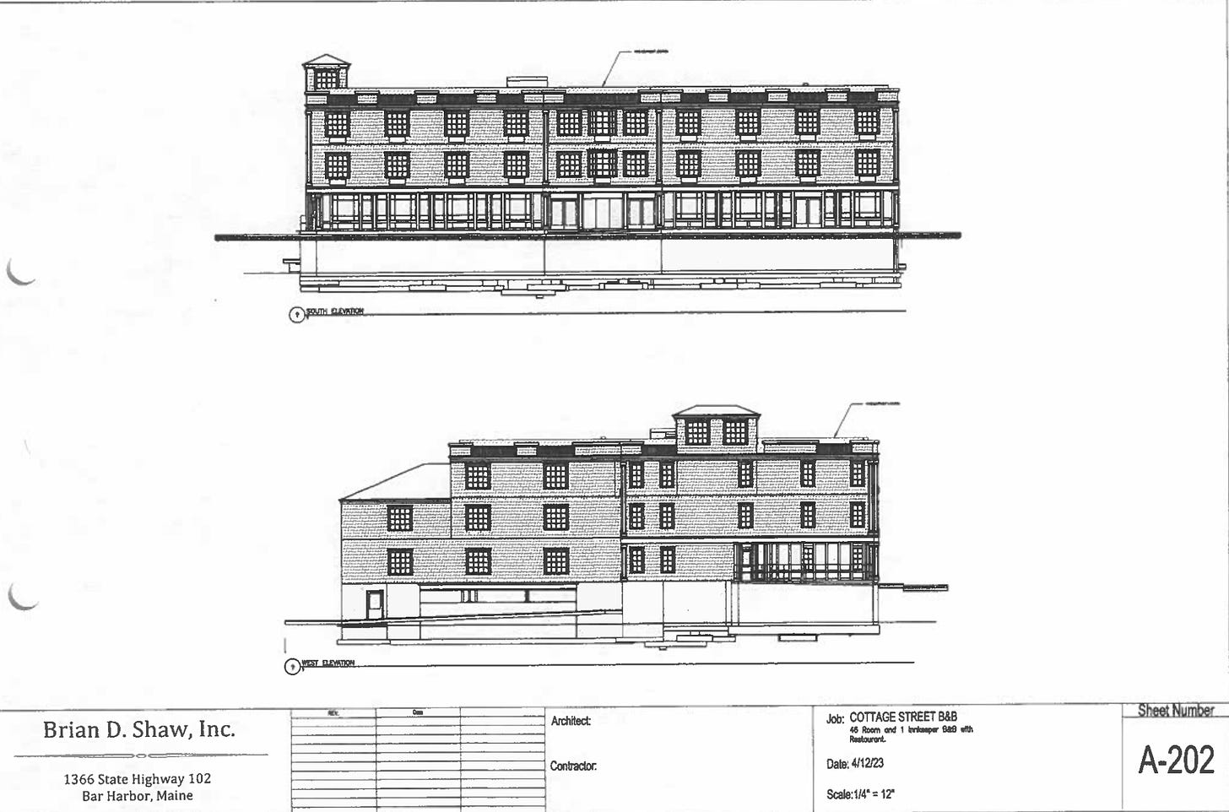
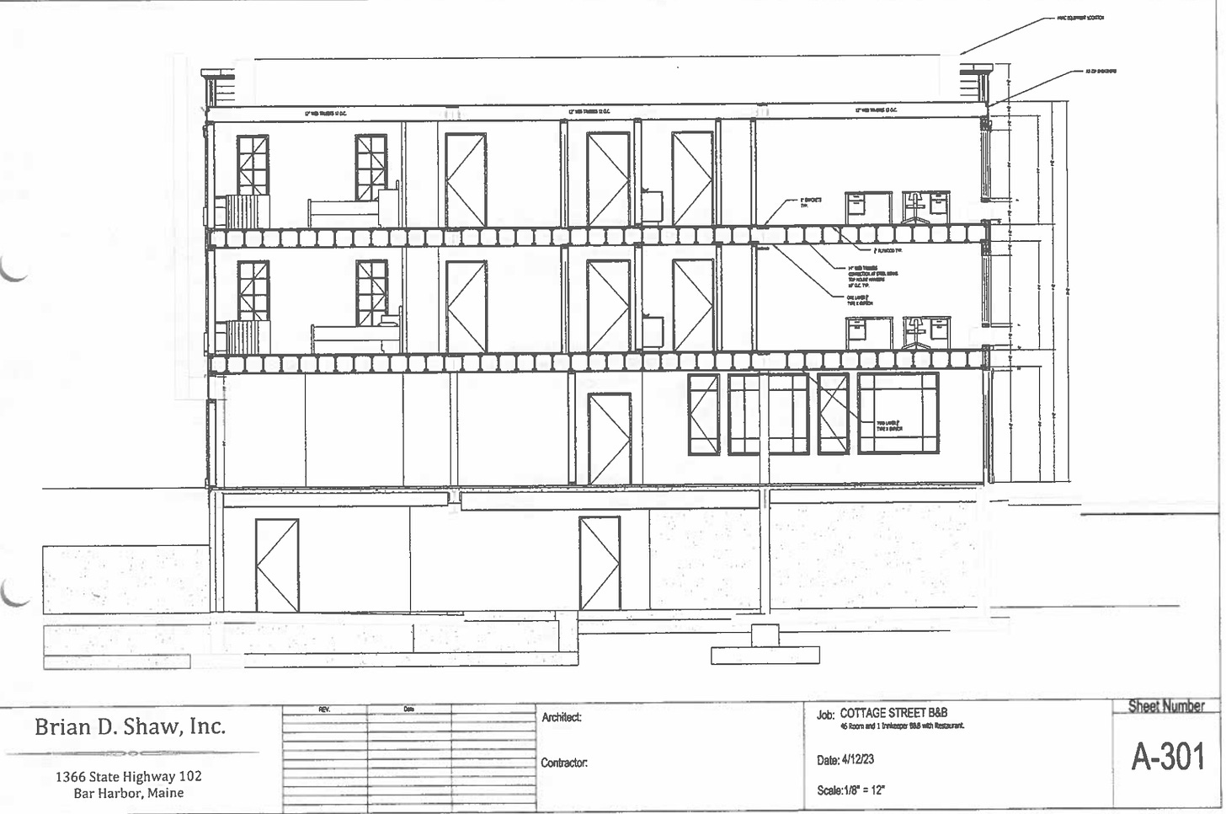
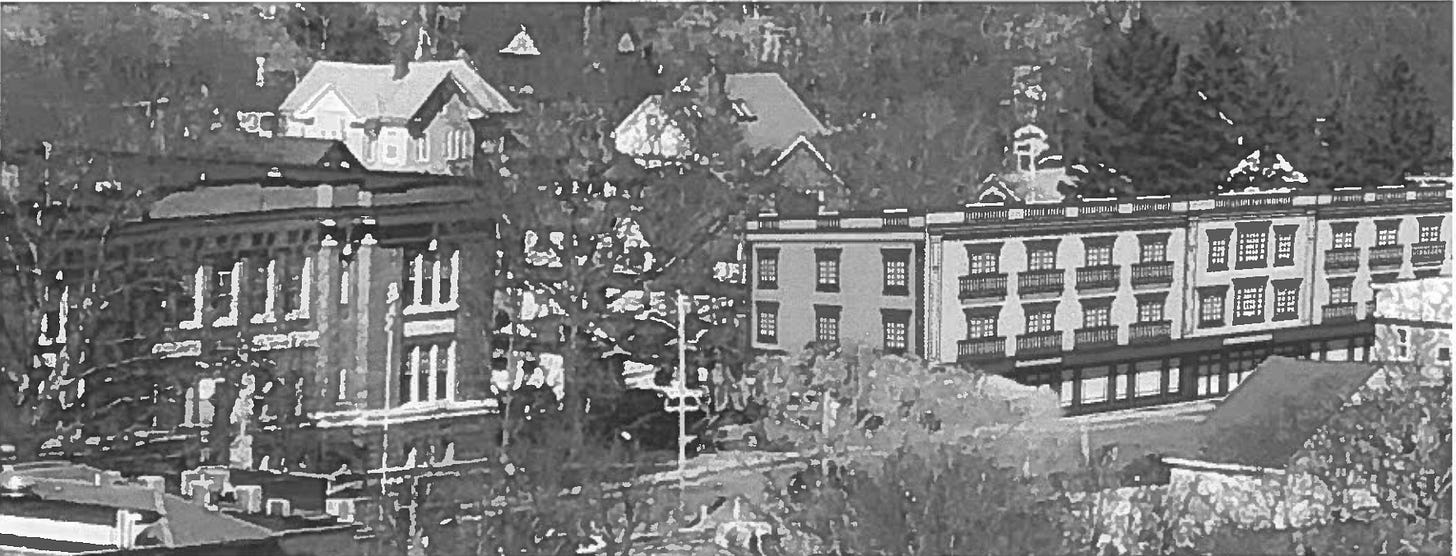
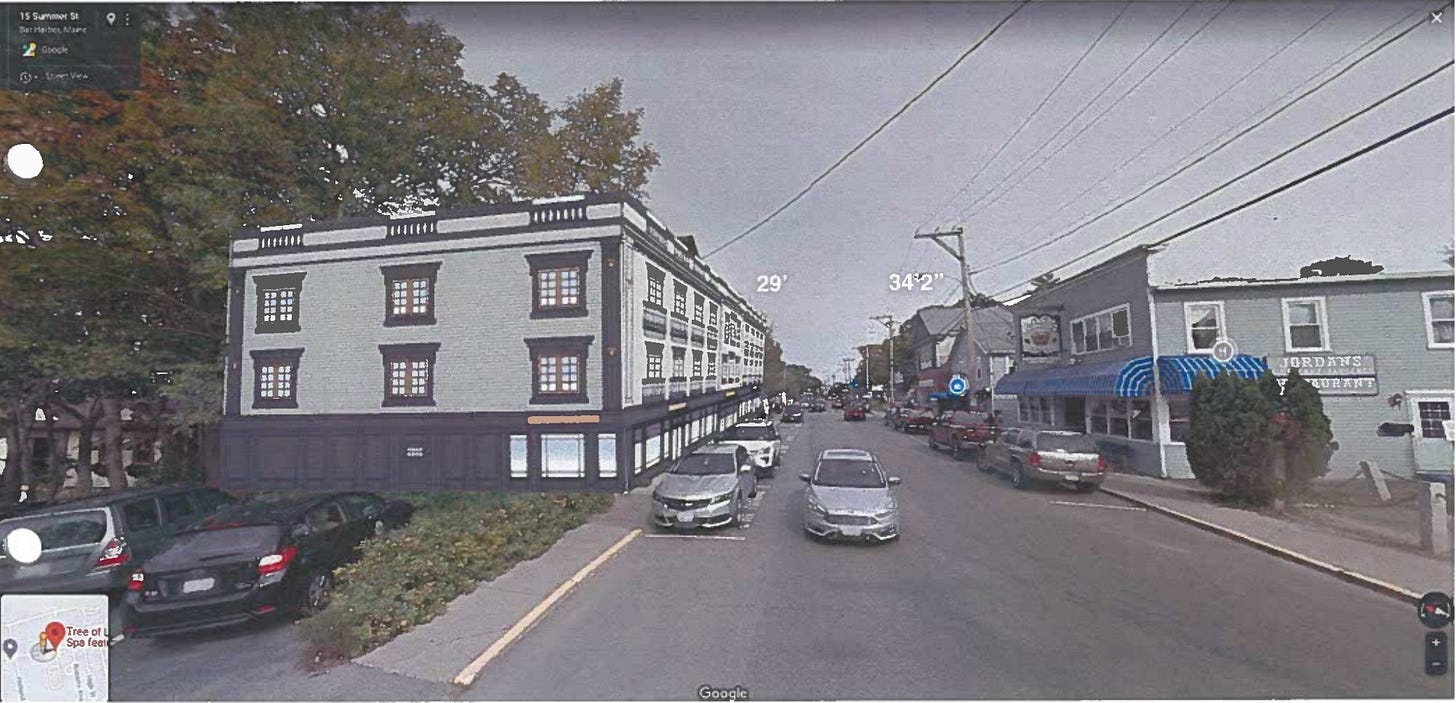
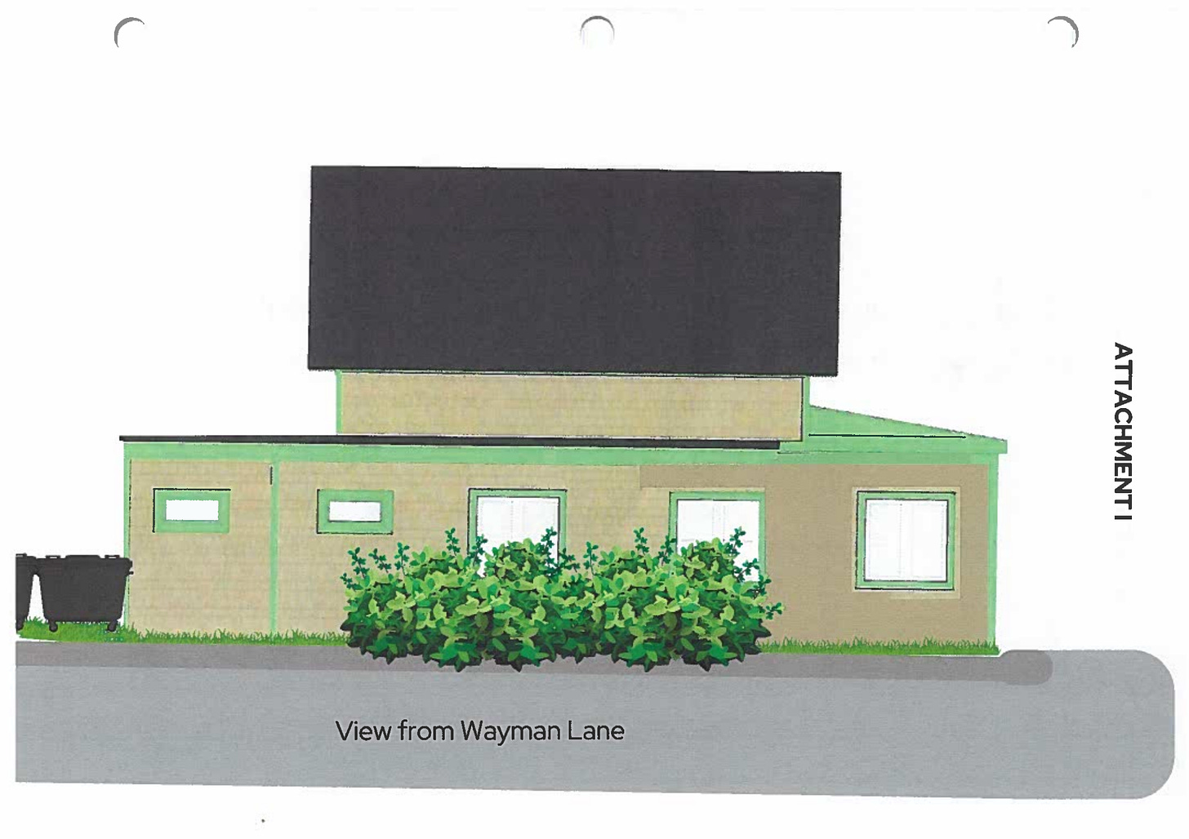
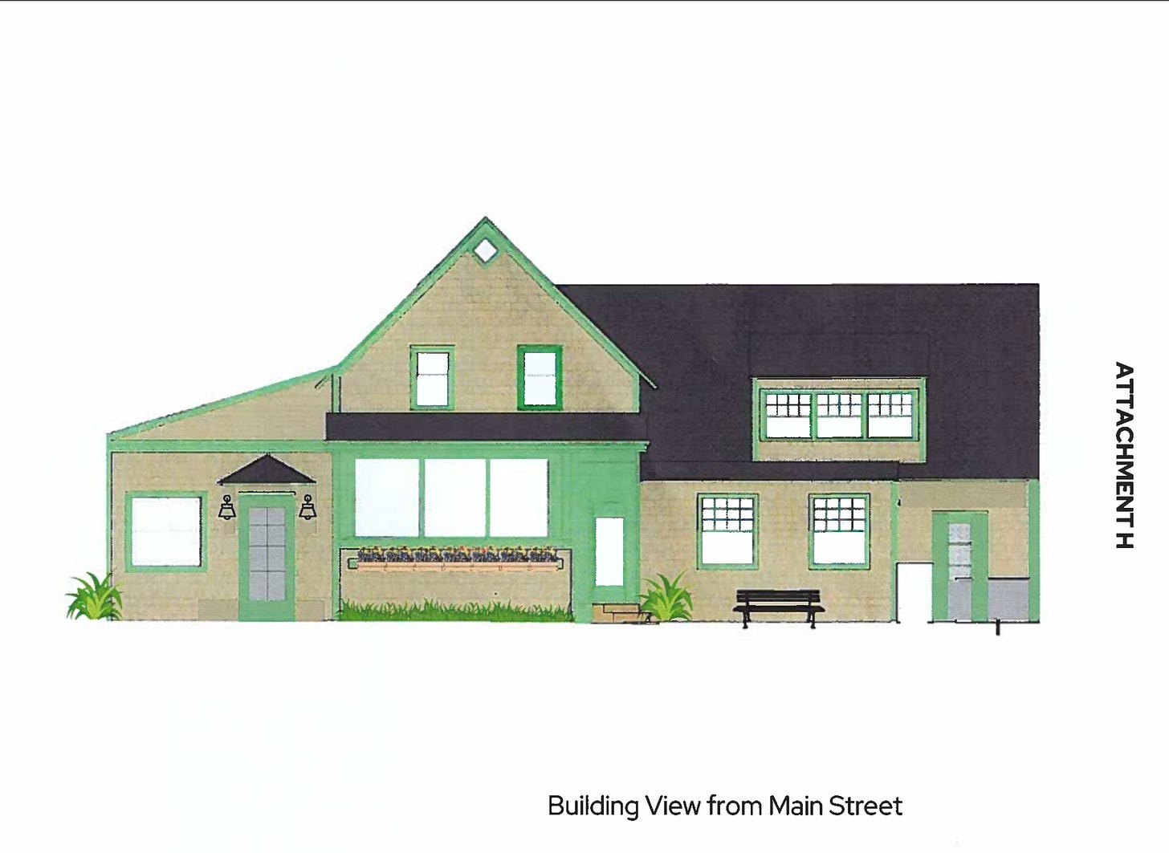
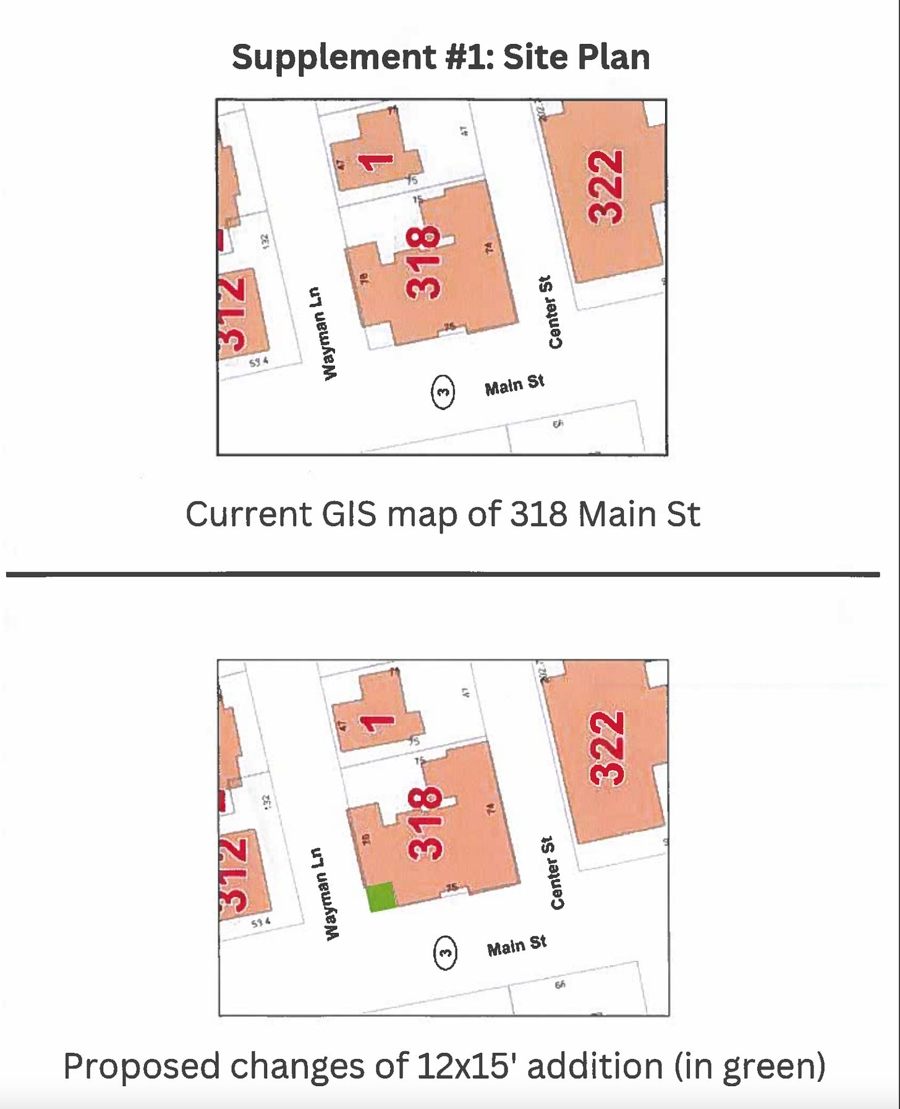
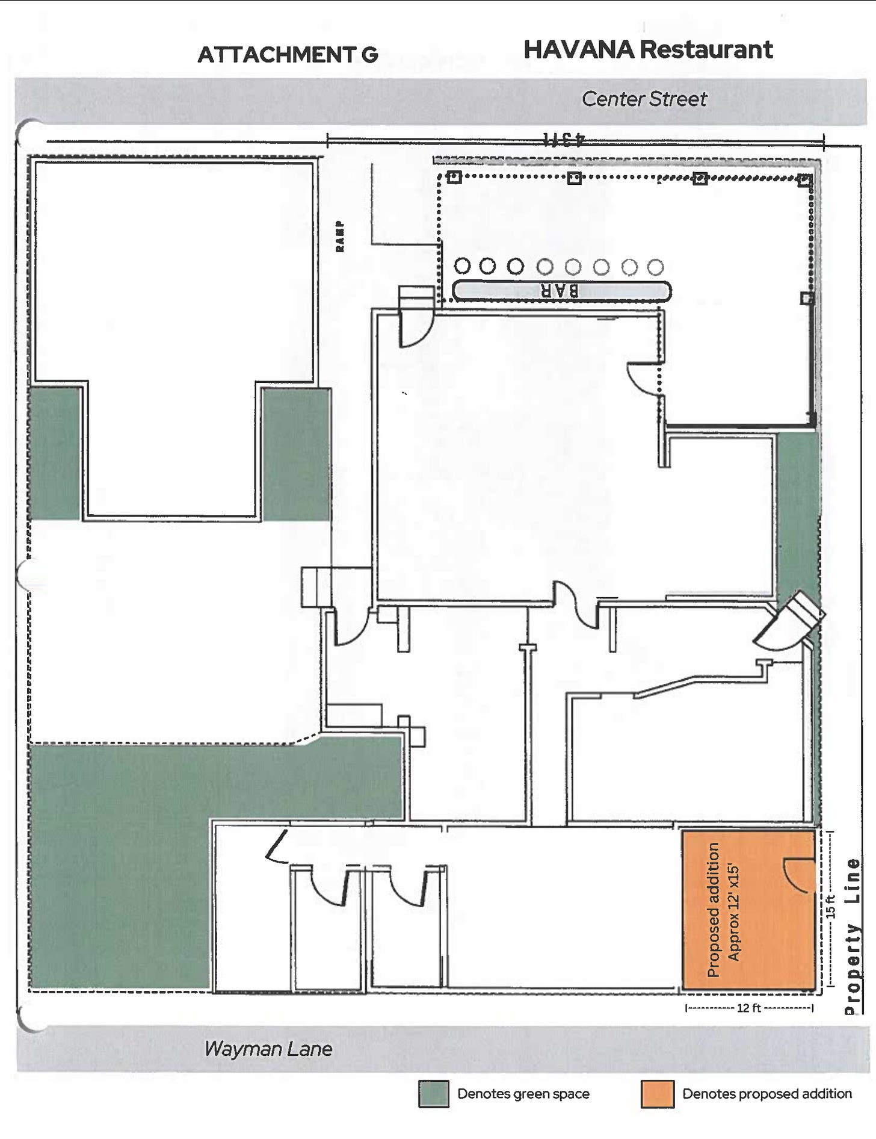
They should look into why the BnB at 77 Cottage St. calls itself a "hotel".