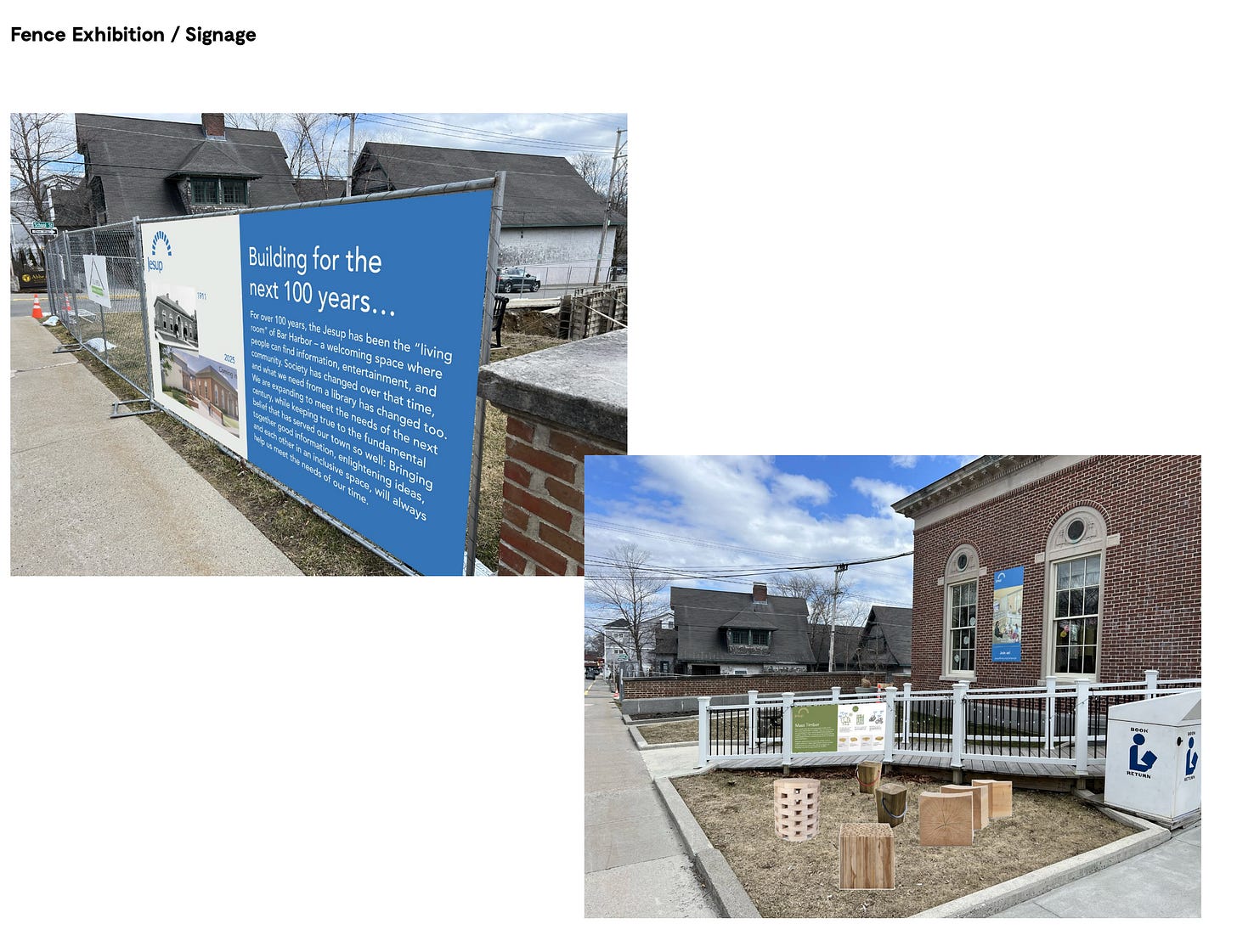Jesup Will Likely Scale Back Some Features of Its Expansion
Peekytoe, Side Treats, Hidden Barn Books and Tap & Barrel updates
BAR HARBOR—The Jesup Memorial Library expansion project is turning out to be more costly than originally anticipated.
The size will be the same. The programs should not be impacted, but some of the features of the project are being tweaked or changed in order to drive down costs.
Project Manager Millard Dority, who is also the Bar Harbor Planning Board Chair, told the Design Review Board, May 9, that the library needs to make changes to the 11,737-square foot project because of high construction costs.
In a May 1 letter to the Staff Planner Hailey Bondy, Dority wrote, “The reason for the changes is simple: money.”
He went on to write, and reiterated for the the Design Review Board members, Thursday, that “the cost of construction far exceeded the amount of money budgeted for the project; over the past several months the library project team worked hard to find cost savings in materials and equipment that would allow this project to go forward.”
The process, he wrote, was “tedious and painful.” No division was spared as they looked for possible savings. And eventually, they found enough for Jesup Memorial Library’s board to approve. Most of the changes are inside the building, but some of those changes are under the board’s purview because they are on the exterior.
“Really, we had to make drastic changes,” he told them.
None of the discussion was formal, but preliminary to any official requests. Dority asked about the potential removal of a roof cowling as well as a change in the exterior brick selection. He also discussed placing educational banners along the chain link fence that encompasses the construction site, which fronts Mount Desert Street and School Street.
The project has a cowling on the roof on the third floor. It costs $350,000. It did nothing mechanical, but it did respond to the Jesup Memorial Library’s roof angle. This is on the back angled part of the roof.
“We just can’t do it. We can’t afford it,” Dority said.
Vice Chair Erin Cough said the removal made the addition more identifiable as an addition. She did not say if that was a positive or a negative thing. Chair Barbara Sassaman said that she liked it better without that cowling.
It is a bit more than the cowling, Dority said.
“So, it’s really the big issues outside are lighting, landscape, the brick, and the roof,” Dority said. “We’ve found major savings inside.”
He said those changes are being made in ways that would not impact programming.
The changes could include using less expensive brick as well as changing landscape features, such as having an asphalt walkway rather than a brick one. It could also include not having a fence around the mechanicals.
“What was the original budget?” Design Review Board member Kate Macko asked.
“The original? $5.5 and it’s $9.1 now,” Dority responded.
Board Secretary Andrea Lepcio gasped. “Are you kidding me?”
“Ten years,” Dority said to explain that the $5.5 million number was the original project’s cost.
“So, over ten years. I thought (you were saying) a year ago,” Lepcio said.
“Our budget was $8.5 million. The thing that can’t happen is we can’t saddle the library with debt because it’ll be over for them,” Dority said. “We have to make that. We need to hit that goal.”
Dority wrote via email that the costs he was sharing at DRB yesterday are construction costs only.
“The budget for construction was $8.5 million, project coat including all soft cost, design, consultants, FFE etc, are about $12 million,” he said.
Dority also asked for guidance about potential signs on the fence that would educate passersby about the project. The sign, he said, would not ask for donations, but state what was happening at the site. The board discussed how they are in favor of the signs, but whether or not it created a precedent for other projects that go against the town’s ordinance, which has rules for signage and banners. After the group brainstormed a bit, Dority said he’d come back with some ideas.
OTHER DISCUSSIONS
MDI YMCA
The YMCA was not on the agenda, but during discussions, some board members questioned whether an awning approved at the MDI YMCA on Park Street last September required a five year or one year reapproval.
HIDDEN BARN BOOKS
A request to replace windows on the road side and add one window in between existing windows and then replace a side door was unanimously deemed appropriate with no questions. The building is at 31 Kennebec Place
SIDE TREATS
A request for board and battan exterior at the new frozen yogurt shop was unanimously deemed appropriate at Side Treats at 47 Rodick.
PEEKYTOE PROVISIONS
Changes in a sign, awning lighting and sign lighting was unanimously deemed appropriate at Peekytoe Provisions at 244 Main Street.
TAP & BARREL
The Tap & Barrel Tavern’s request for an exterior sheet metal cooler was deemed appropriate. That is at the tavern’s 41 Rodick Street location.
LINKS TO LEARN MORE
https://www.townhallstreams.com/stream.php?location_id=37&id=56746
https://barharborstory.substack.com/p/library-expansion-gets-design-review
All our posts are free, so feel free sharing it.
If you’d like to donate to help support us, you can, but no pressure! Just click here.














Institutional building and construction is always fraught with design committee's desire, affordability, sticker shock and cost overruns. It’s hard to avoid and requires a stern hand with determination guiding it through to completion.
Next on a list of similar projects with conceivably higher than anticipated costs in Bar Harbor is a new grade school and Glen Mary pool……..