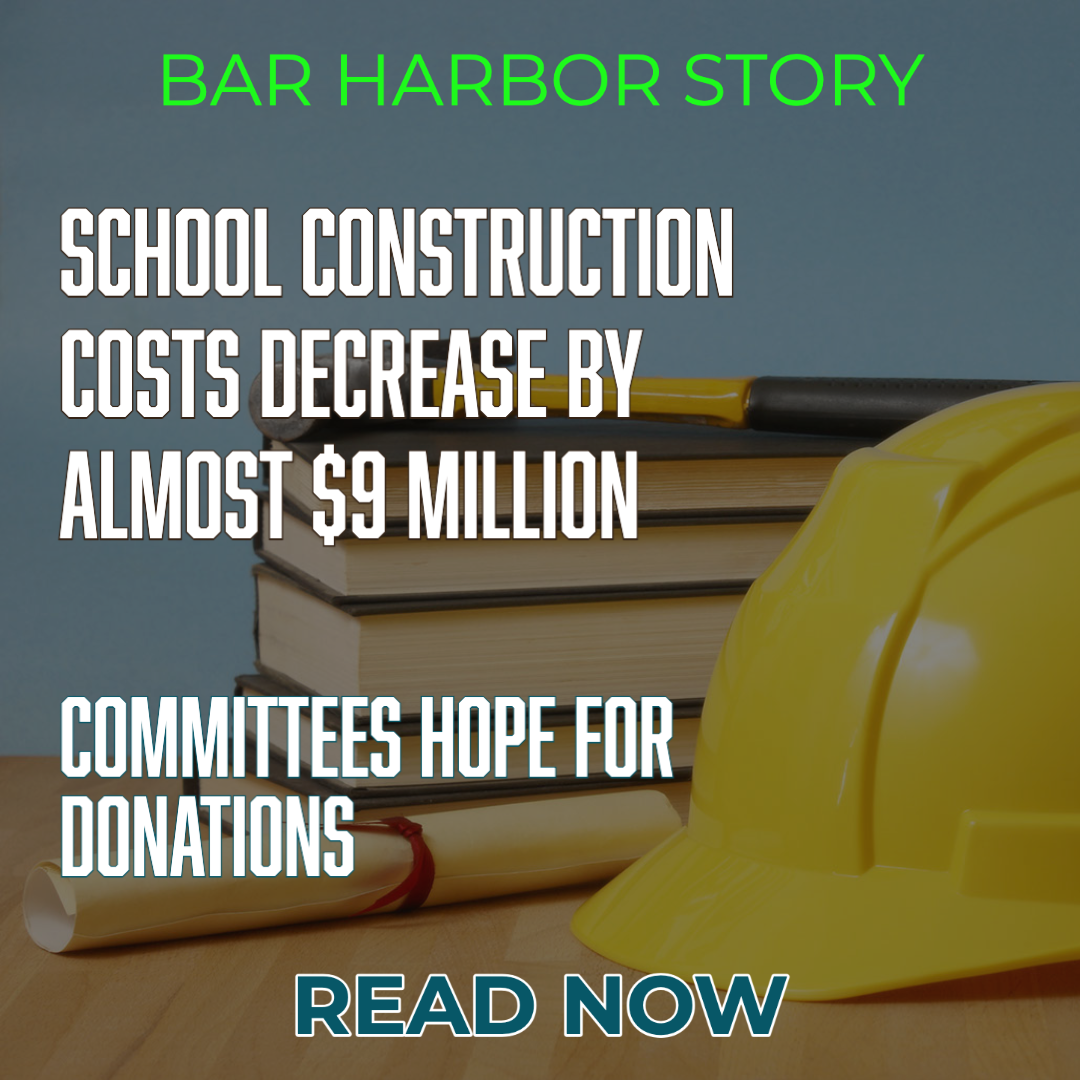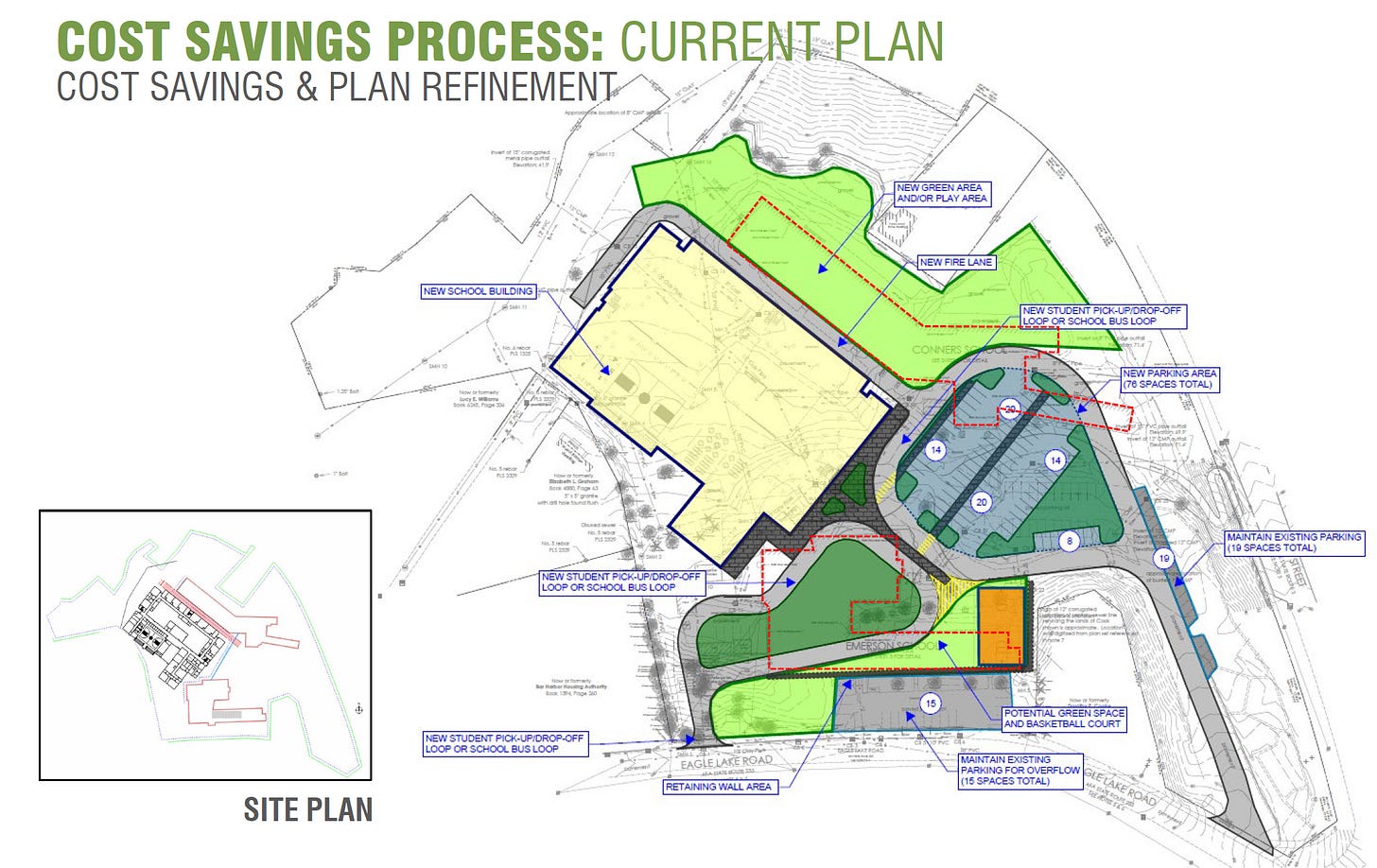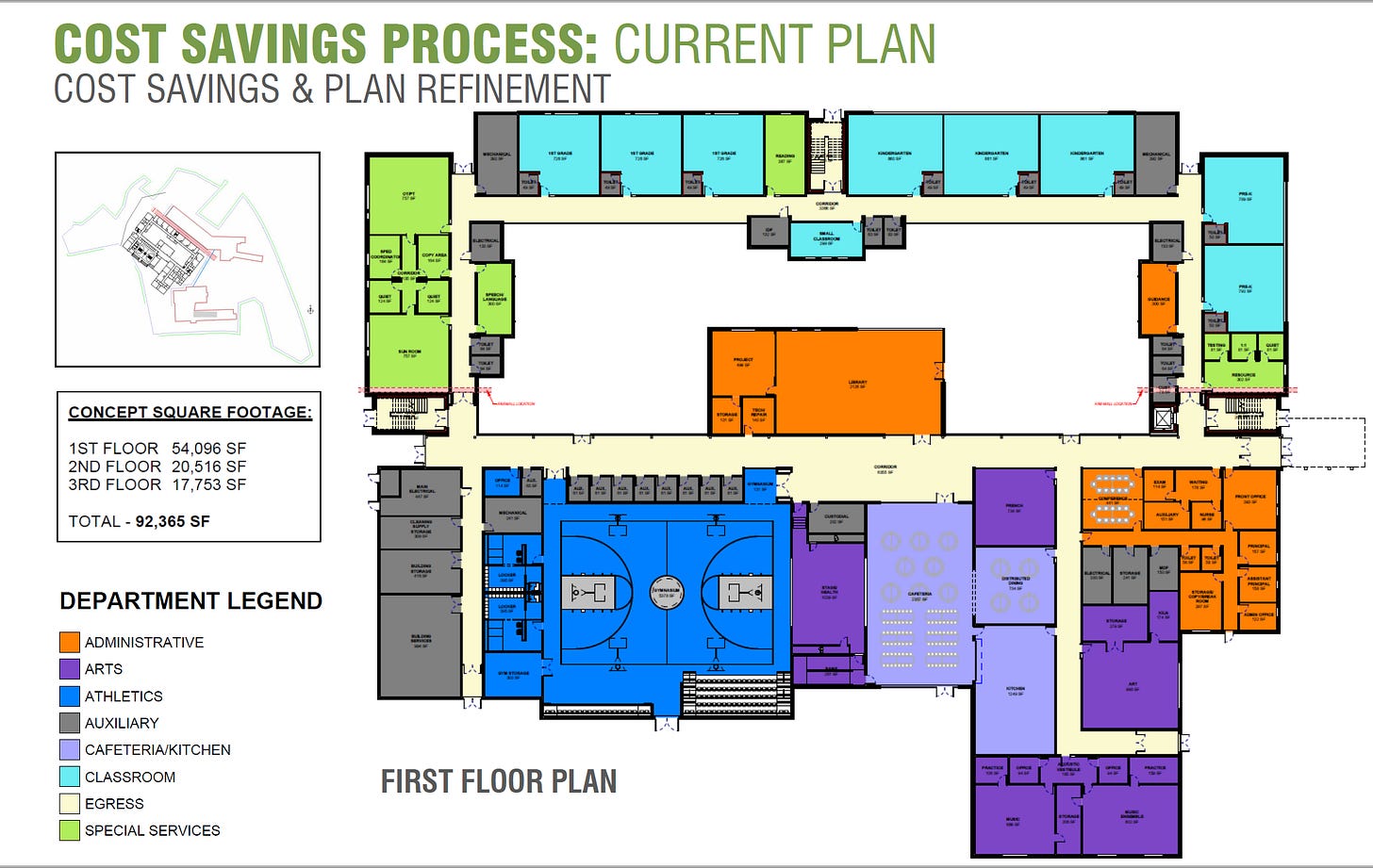School Construction Costs Decrease by Almost $9 Million
Committees hope for donations
BAR HARBOR—Costs for a potential rebuild of the embattled Conners Emerson School have been winnowed down by almost $9 million according to Lisa Sawin, a principal of Harriman, an engineering and architectural firm in charge of the project. A non-courtyard plan created a third story in the proposal.
The new cost would be $58,538,288. The earlier proposal was for $67,473, 449. This is not for the courtyard plan, but for the original plan.
This new figure would have differing impacts on tax payers per $100,000 in valuation depending on the length of the bond the town takes out on the project. The impact also varies according to the rate of the bond. The figures below are per $100,000 of property valuation and are at bond rates of 3%. The bond may come in a bit less than that.
Sawin presented the figures with representatives from the Conners Emerson School and the school department to the Bar Harbor Town Council at its meeting Tuesday night. The reduction does not have anything to do with fundraising efforts, which have begun.
School Board Chair Alexandra (Lilea) Simis said that the committees working on the project are great and hoped that no one will let their fear drive their decision. How the council presents their worries about the project impacts how the community perceives the project she said. And when it comes to fundraising?
“We’re barking up every tree that we can,” she said. She added, “The best investment any of us can make is in our new generation. We have Band-Aid, Band-Aid, Band-Aid. We really can’t afford to not build a new school.”
School Superintendent Michael Zboray said that many people including staff and committee members have been working hard in the past month looking into fundraising and about communicating the need for a new school.
“The infrastructure does not support the students’ needs,” Sawin said. She added there is an urgent need to address the poor conditions of the aging buildings.
During her presentation, she showed slides of water infiltration in a bathroom and classroom.
Principal Heather Webster said, “My goal is to maintain a safe building.”
This isn’t easy when there are repeated issues with water infiltration. The library is still closed and drywall has been removed because of water coming up from the ground below the building. Webster’s office is shared with the vice principal and is a converted conference room that also is where parent meetings occur. Closets have been converted into offices for other staff.
Another aspect of the school’s lack of safety is that on early release days and rainy days, more parents and caregivers pick up students. This means that more personal vehicles clog the small parking lot, short access road and extend out into the Eagle Lake Road and its intersection with Eden Street and Mount Desert.
“It’s so difficult for anyone to get into the school property and it’s unsafe,” Webster said.
Marcia Rechholtz’ second grade class had to be relocated because of a plugged roof drain that backed into the classroom. An old, galvanized steel pipe that runs under the playground had been crushed, which caused the water to be backed up.
“We really are finding with every weather event we have our fingers crossed,” hoping, Webster said, that nothing catastrophic happens.
The plan without a courtyard called for three stories instead of two and sited the building slightly differently. It was more costly than the original courtyard plan.
There are 330 students currently at the school. However, there will be two pre-k classes in the future. Simis added that if the town’s plans to increase affordable housing occur, that could also mean more students. Though it wasn’t mentioned at the meeting, the Comprehensive Planning Committee data also shows that the largest growing age demographic is currently 25-34, which is also the age where many have children.
Vice Chair Matthew Hochman asked how this plan would work with potential reorganization plans. Zboray said that the building is flexible in its use and would fit nicely with the first model of potential reorganization. That model calls for five prekindergarten to fifth grade district elementary schools and the placement of one of those schools in Bar Harbor. It would serve both Bar Harbor and Mount Desert.
Next steps for the project would be refining the language to place the project before the voters for a warrant vote in June.
Note: This article’s language has been tweaked for clarity so that it is understood that the plan without a courtyard is not the working plan.
LINKS TO LEARN MORE
The school construction project website, click here.
For our article about the cost and structural issues, including photos and more information click here.
















