BAR HARBOR––Glen Mary Pool is one step closer to being a brand-new facility after the Parks and Recreation Committee heard the Village Improvement Association (VIA) presentation of a conceptual new pool plan. Mike Rogers of Lark Studio presented the plan to a packed Council Chambers on May 6. Approximately 25 members of the public attended. Many members of the VIA attended.
Prior to the presentation, Parks and Recreation Committee members Erin Cough and Jeff Dobbs recused themselves because they are both board members for the VIA.
The town leases the property from the VIA and renewing the lease, which expires in 2024, was vital to rebuilding the town’s pool.
The wading pool at Glen Mary Park (located on 7.5 acres off Glen Mary Road and Waldron Road) has been closed since 2022 due to broken piping beneath the ground. Leavitt said the system was last upgraded in 2009, which was before Leavitt’s time in Bar Harbor.
Rogers began by talking about the existing pool in terms of its positives and negatives.
Some of the good qualities of the existing pool are:
The existing pool is very large, 125 feet by 195 feet which is larger than an Olympic-size swimming pool.
The current filtration system is not very old and has more than enough capacity to work for the new pool.
The bathrooms are in pretty good shape and will only require a little bit of modification to be ADA compliant.
Some of the bad qualities, and most of the reasons that the pool needed to be taken out of service and rehabilitated are:
The wetlands to the west of the pool cause water infiltration directly into the pool during wet/rainy periods.
The infrastructure under the pool is not deep enough and has breaks and cracks due to freeze/thaw cycles.
This infrastructure allows for migration of water, both pool water and ground water, in and out of the pool.
Parking is insufficient.
Asphalt is not an allowable surface material for a pool any longer.
The pool, at its current three-foot depth, is one foot deeper than the maximum allowable depth of two feet for a wading pool with no lifeguards.
The current pool is not ADA complaint/accessible.
The fence is not a viable barrier and is unsightly.
THE POOL
After months and months of discussion and public input, the VIA and Lark Studios have come up with a plan that creates a pool that they believe incorporates the majority of desires that were expressed and brings the facility up to current codes for public pools.
The current plans show a pool of roughly the same size and shape as the existing one. The new design has a family area at the northern side that includes a shady area, picnic tables, and a fire pit for when people are utilizing the pool as an ice rink in the winter.
Between that family area and the actual swimming area are two splash pad areas and a zero-degree entry between the splash pads to allow ADA access. The splash pads are not fancy or excessively sized to avoid becoming an attraction point for non-residents, which is a concern of many residents. The two pads are designed with age groups in mind with one being for younger children and one being for older children.
The actual body of water will be reduced by 40 feet long. Thirty of those feet will accommodate the splash pad areas and the zero-degree entry point on the northern end. The other ten feet of loss will be on the southern side to make the drop-off from the garage door of the facilities building more gradual and less dangerous.
The pool will also decrease in width by 15 feet. This reduction is to make the sidewalk that goes around the pool ADA complaint and also to allow the construction of a stone seating area/retaining wall on the western side to elevate the ground against water flow from the wetland area.
There will also be additional stone benches placed around the perimeter of the pool.
The maximum depth of the pool will be reduced to two feet to allow it to meet the requirements for a wading pool with no lifeguard. The north end where the splash pads and the entry point are will have a slope of approximately five degrees, which is almost unnoticeable, and flow right into the pool.
The remainder of the pool will be 18 inches deep where the pool meets the perimeter sidewalk. This depth is necessary for wintertime usage and will aid in the formation and maintaining of ice in the pool. From those outer edges, the pool will gradually slope the remaining six inches to the deepest depth of two feet.
The structure of the pool will be seamlessly poured monolithic concrete. The surface finish would be a “light brush” concrete to maintain some traction but reduce wear and tear on bare feet. As a point of reference, sidewalks are typically heavily brushed concrete.
PARKING AND ENTRIES TO THE POOL
The VIA and Lark Studios have designed the pool so that there are two new main entry points. Trying to eliminate the dangers of getting in and out of the current parking area due to traffic on Waldron Road, the designers have suggested creating an entry point off of Waldron Road much closer to the Spring Street intersection.
This entry point would include a possible curb cut with ADA compliant ramps and a crosswalk so that families can utilize the sidewalks and safely cross to the pool area. Parking along Waldron Road is an agreed upon issue and some changes may need to be made to accommodate these plans.
They have also suggested a second entry point off of Spring Street so that users can park on the Spring Street swale where there is historically less traffic than Waldron Road and no residential driveways to interfere with.
The original parking area is suggested to stay but be blocked off by removable barriers so that town vehicles can still access the parking area and facilities garage for maintenance and routine tasks such as trash removal. It is also suggested that that area have an entry gate for pedestrians and be utilized as a bicycle parking area.
The current chain-link perimeter fencing would be replaced with more aesthetically pleasing, more durable, and more easily repairable metal picket type fencing. There would also be trees and shrubs planted along the new fencing to create a visual barrier and possibly a sense of more privacy for families.
POOL INFRASTRUCTURE
While the filtration system of the pool is in good shape and has more than enough capacity to handle the new pool design, there are some things that need to be replaced. Some of these are fairly minor, such as a pump in the facilities garage and some of them are major such as the pipe systems under the pool.
There have been wetland and drainage studies done on the pool area and surrounding land. Drainage is an issue at this site but since the pool will be completely removed and a foot less deep upon rebuilding, the new underground infrastructure can be buried deeper and will be less susceptible to freeze-and-thaw cycle damage. This also will allow the installation of underground drainage pipes to carry ground water from under the pool to the town’s stormwater system under the road and then away from the area completely.
The stone seating wall/retaining wall on the west side of the pool also facilitates better drainage by raising the ground level on that side to fight intrusion from the wetland areas.
OTHER USES AND POSSIBLE CHANGES
Wintertime use of the pool as an ice rink is going to be based upon climate for the time being. The systems necessary to help the water freeze and stay frozen are extremely expensive and could cost in excess of a million dollars. However, if the winters continue to become milder and the pool is not freezing naturally, there are removable pads and other systems that can be purchased for much less money than it would cost to install an underground system while building the new pool.
For late afternoon and evening wintertime uses, the new design features some lighting. The lighting will be directional spotlights that cast down to specific areas of the pool/rink to reduce any upward loss of light and night sky qualities.
Where the current red swing set is on the grounds, there will still be enough room for a play structure. This would allow children to have multiple activity options if not everyone is into swimming or someone just wants to do something different.
COMMITTEE COMMENTS
After Rogers had completed his presentation, Parks and Recreation Committee Chair John Kelly opened the question-and-answer session up to committee members first. Committee member Greg Veilleux said that he was kind of dumbfounded in the sense of how beautiful the new pool is and how much work has gone into it.
“To finally see it coming to fruition here is a great thing. It is impressive and I hope that we can move forward with it,” Veilleux said.
CEO and Executive Director of the MDI YMCA and committee member Ann Tikkanen said, “It is beautiful and lovely, I mean, who wouldn’t want that when you think of the opportunities that it presents?”
Tikkanen continued, saying, “Just managing the Y and many pools over my life, my mind goes to water safety. The number one cause of children under the age of four dying is from drowning, so my brain goes to, even if it is two feet, how are we going to lifeguard it? How are we going to keep it secure? With a zero-entry pool, which is fantastic, there will be so much more use out of the pool, I think with the zero-entry, for so many reasons. But it does present a number of challenges around safety. When the bikes get in there, they are going in the pool and kids can kind of hurt themselves. Managing the chlorine with a pool that big . . . I can’t imagine it not being staffed for all of the hours of operation. So, being prepared for that, cleaning, testing the chlorine. I could add to the operational concerns and safety. They are all opportunities: security, alarms, cameras, is there a phone there for emergency purposes if something happens? So, building that into your design, would be quite fantastic.”
Toward the end of the meeting, Tikkanen said that for a pool of that size the town should actually have two lifeguards on duty. Throughout the decades, the pool has had lifeguards and not had lifeguards.
Chair Kelly said that his primary concern is ensuring that the design meets the needs and wants of the community members that have been expressed throughout the process. He also said that he wants to ensure that the town has the capability to maintain the new pool and to staff it even if that staffing is something as simple as someone to maintain the ice in the winter.
Kelly also expressed a concern that the nicer and more fancy the new pool is the more of an attraction it will become for people from away.
PUBLIC COMMENTS
Public comment was generally appreciative of the efforts of the VIA, the town, and Lark Studios and positive regarding the potential design of the new pool.
Some audience members did express concerns regarding a lack of lifeguards even though the pool is intentionally being designed as a wading pool that does not require lifeguards.
Public Works Director Bethany Leavitt stated that the addition of a lifeguard, or two, would be the only real increase in the pool’s operational budget with the exception of possibly purchasing some winter maintenance equipment. Leavitt said that she would like to see that equipment be purchased via a fundraising effort rather than the town budget.
One audience member asked about the red ant problem and Rogers replied that VIA board member and Glen Mary Pool Project Manager David Witham has spent a lot of time researching ant population reduction. The answer, he said, is that you can’t eradicate the ants, but the actual earthwork and construction process should get rid of a lot of them, and the newer more impervious surfaces of the pool facility and possible play structure will reduce the number that can get to the surface. There are also treatment programs to help keep the red ant population down.
At least one audience member mentioned the safety of the fire pit and how it could be an unnecessary attractant in the summer. VIA President Dick Cough said that it would be easy enough to have a seasonal cover for the fire pit so that it was more of an additional table space in the summer.
The majority of audience members favored the change of entry points and parking and discontinuing the current parking area. Many attending broke into applause at the end of the discussion.
COMMITTEE VOTE
With Cough and Dobbs having recused themselves and Tikkanen being a non-voting member, that left only Kelly and Veilleux to vote on a next step. Kelly suggested that maybe the next step would be for the Town Council to see the presentation and have a chance to talk about budget and other concerns rather than just having the Parks and Recreation Committee vote to recommend it.
A motion was made by Veilleux to move forward to the Town Council the concept plan of Glen Mary for review and discussion and continued discussion with the VIA and Lark Studios in an effort to find a solution that would work best.
Kelly added that he would like to add to the motion that it has the support of the Parks and Recreation Committee. The motion was seconded and both Kelly and Veilleux voted yes.
The next Parks and Recreation Committee meeting is scheduled for June 3 at 4:30 p.m. in the Council chambers.
All photos and images not credited to Shaun Farrar or Carrie Jones/BHS are courtesy of Lark Studios. The presentation has been given to the town and will be uploaded to the town’s website.
If you’d like to donate to help support us, you can, but no pressure! Just click here.







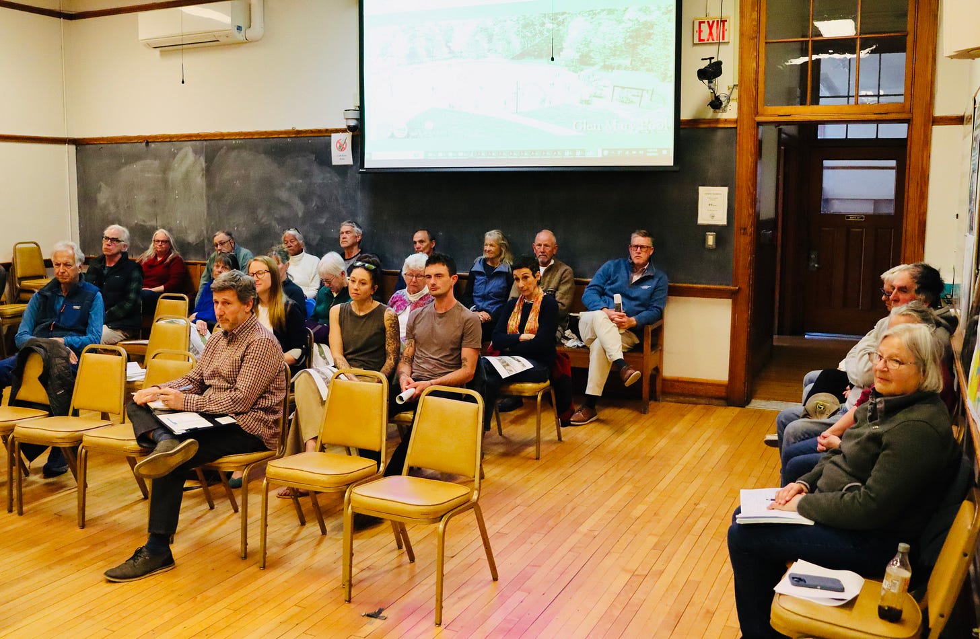
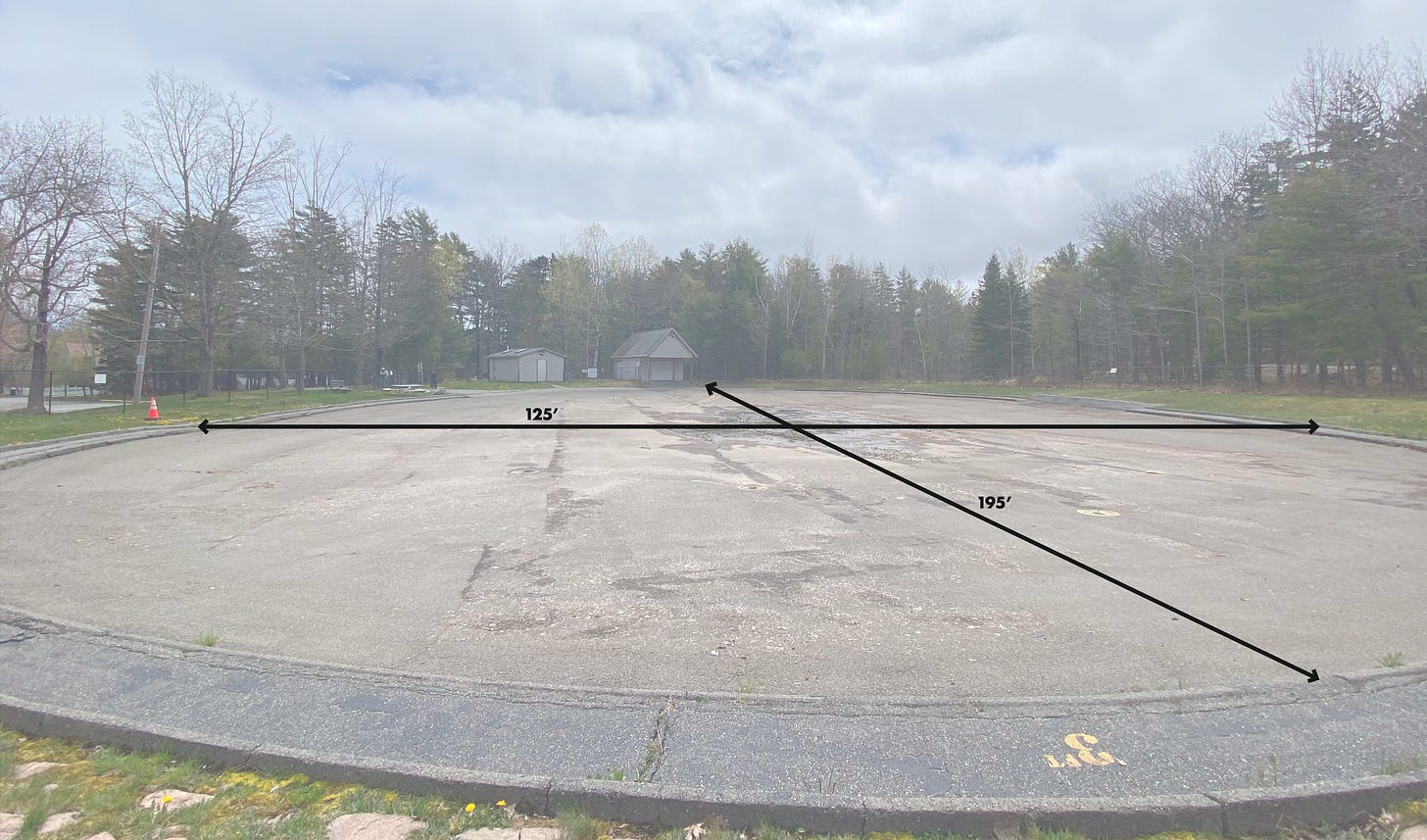












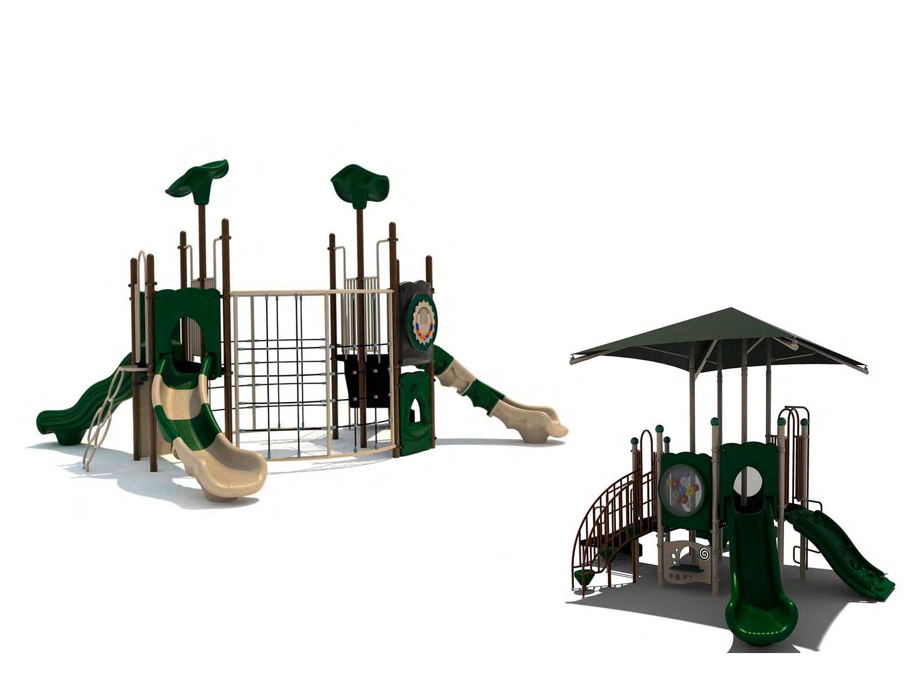
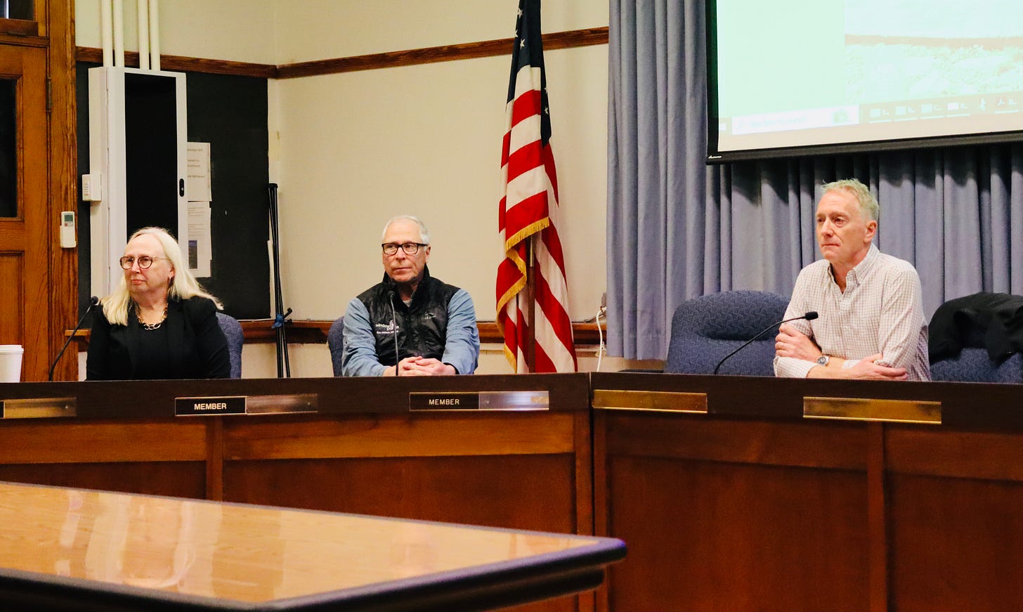
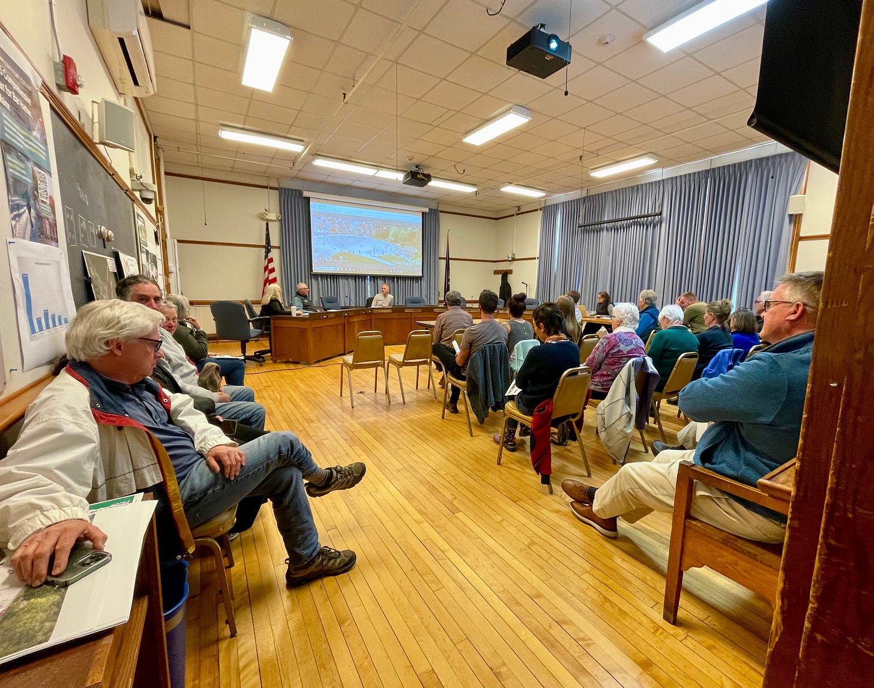
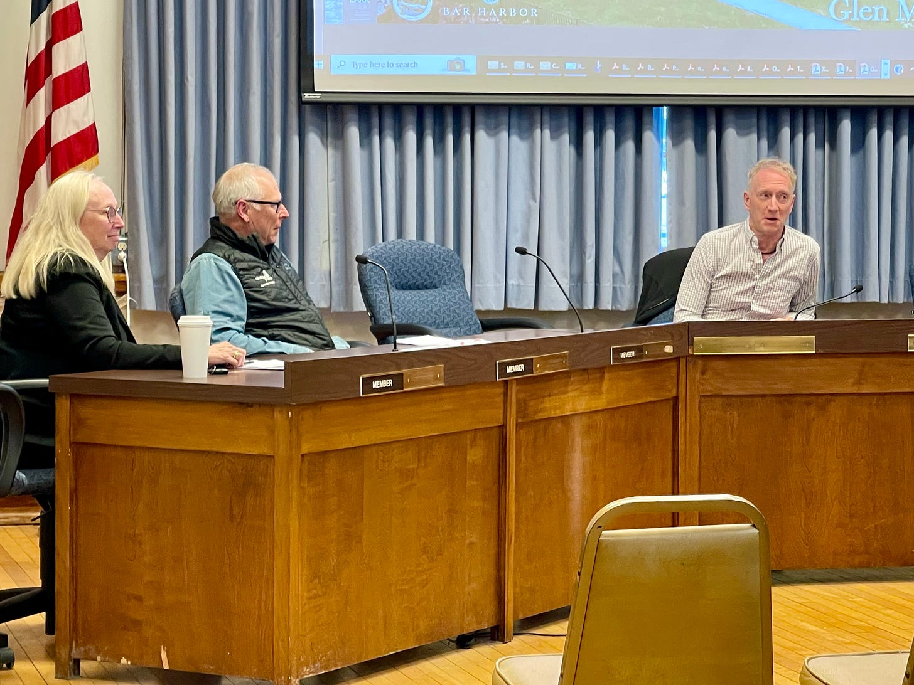
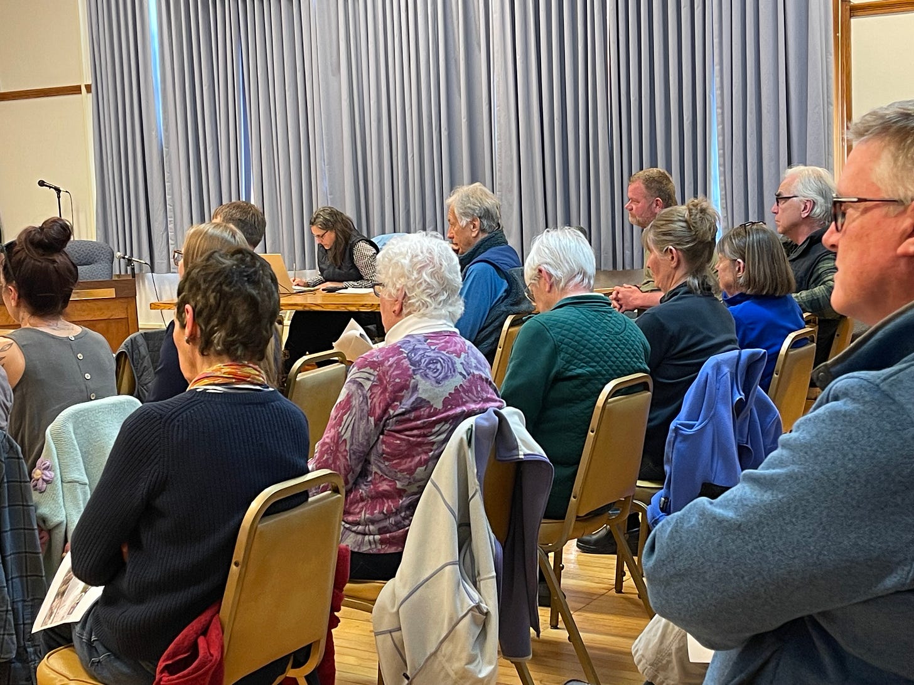

What brilliant plans! And not 'too' attractive -- :-)