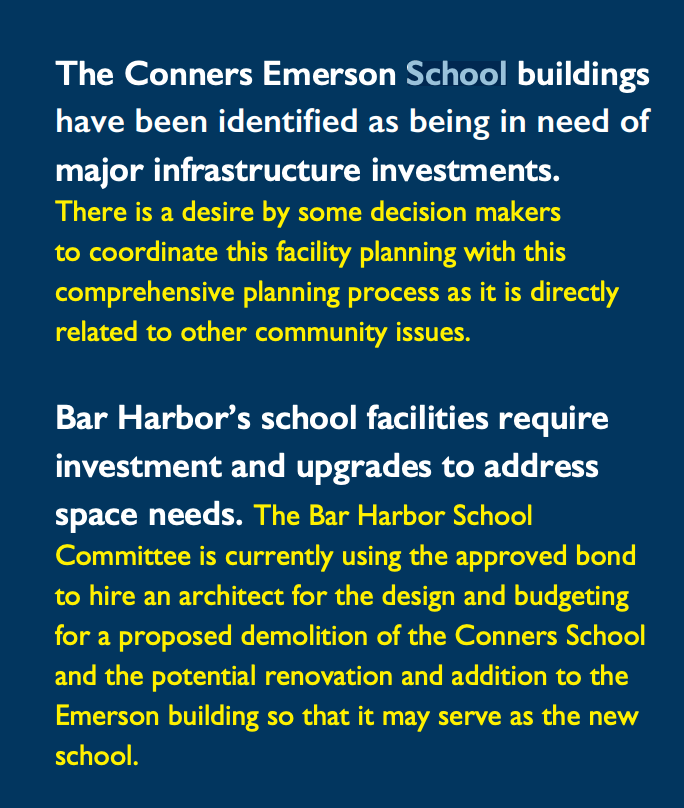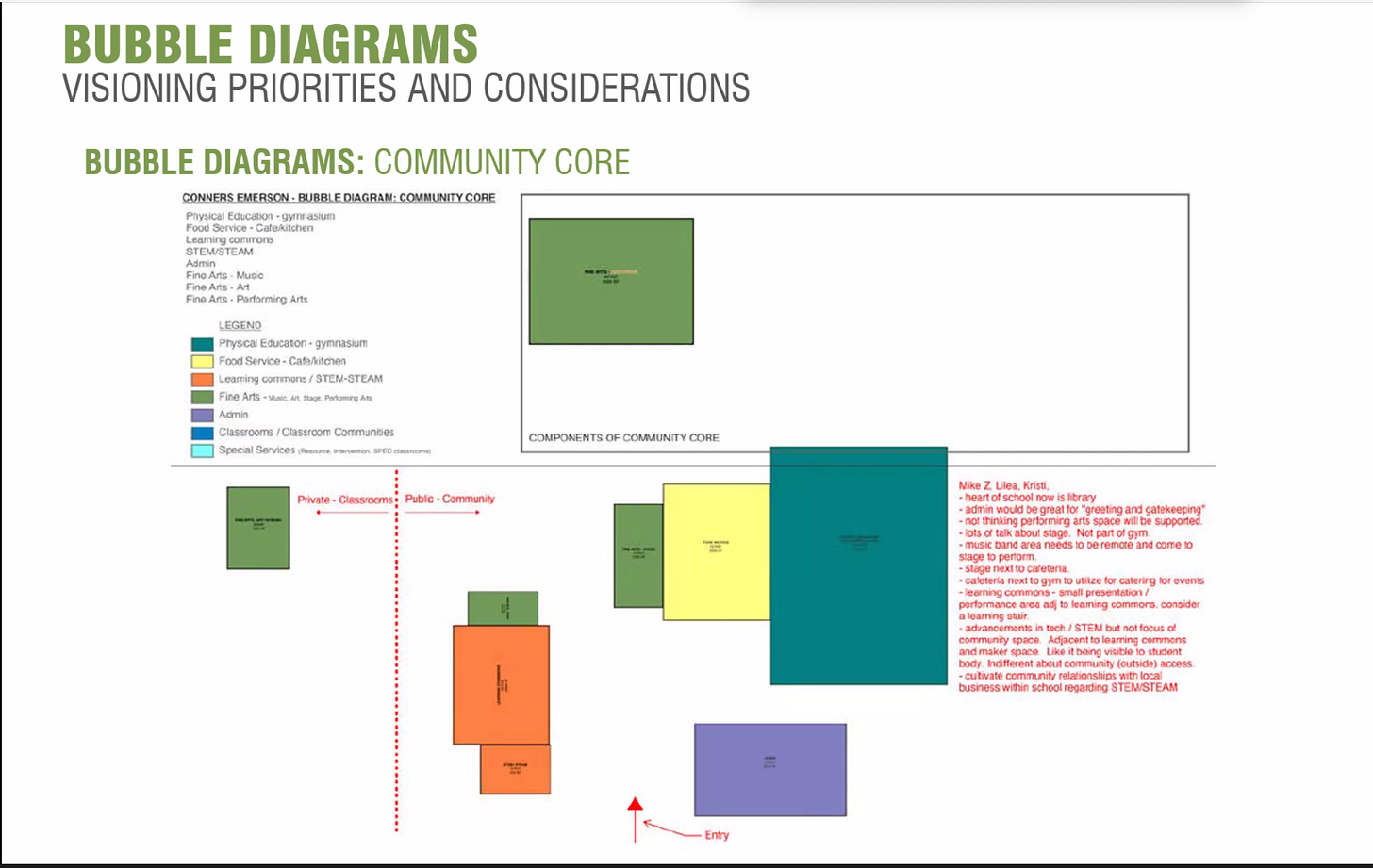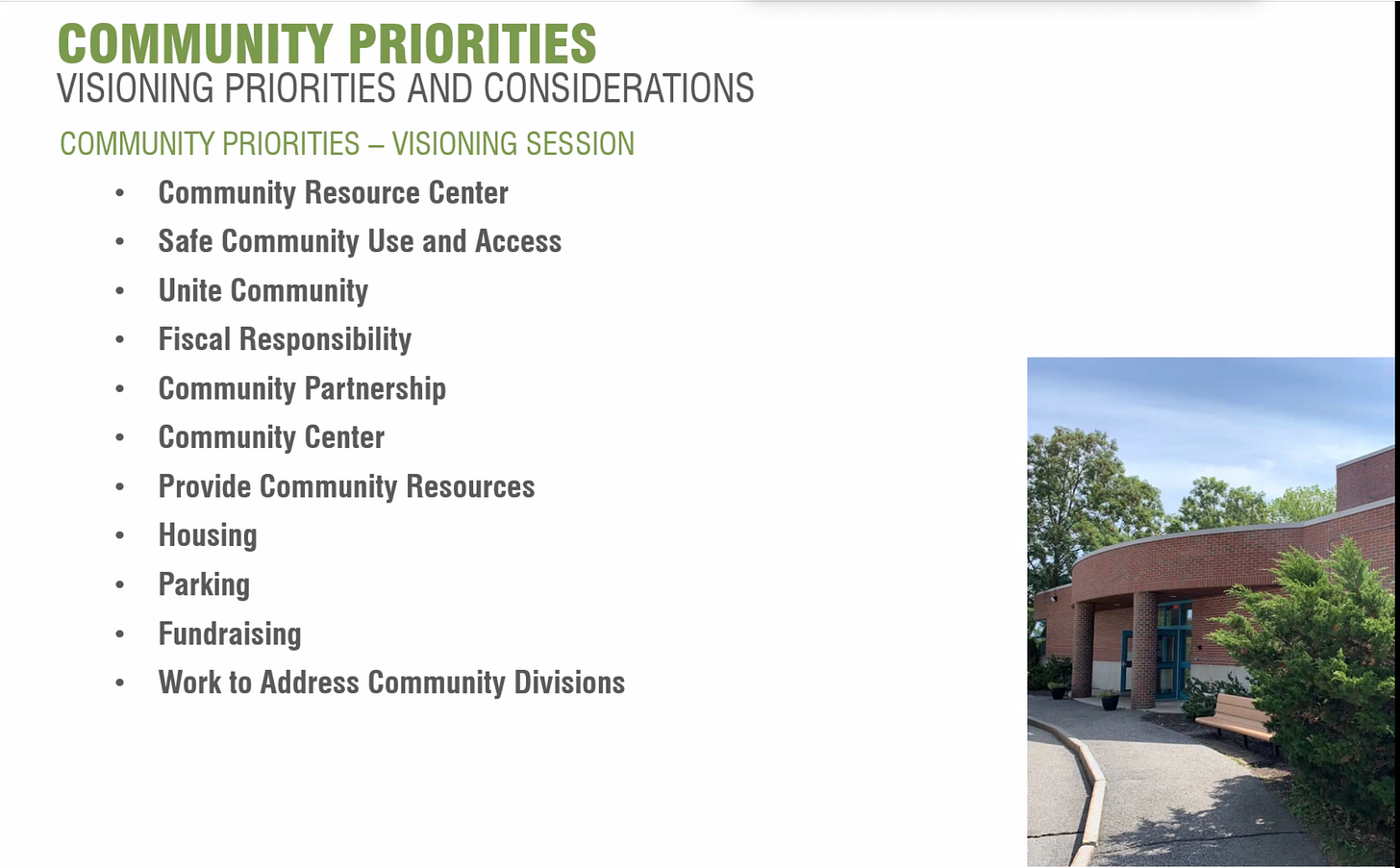What Is The Essence of Conners Emerson?
Second Community Forum Begins to Craft Design Statement for Potential School Project
BAR HARBOR—Teachers working in a closet, safety concerns, aging and breaking (or broken) boilers, the Conners Emerson building project team for the K-8 school presented a potential timeline for recreating the aging school buildings and asked the people attending a presentation on site at the school and via Zoom to help create a design statement to move the building project forward.
The beginning of the event focused on Lisa Sawin-Harriman’s (of Harriman, the design and engineering firm in charge of the process) presentation about the current state of the school and the last public forum’s outcomes.
They are targeting June 2023 for a referendum on the project. There will be a town council presentation on December 6 and a third community forum the next day.
Conners Emerson Principal Heather Webster said during the meeting, “We are short on space.” When you look into the library, she said, it’s a “works” space, a study hall space, and a work room, among other things, she said, adding that the buildings are aging; the systems are aging; and the school is constantly having to replace the parts of those aging systems.
“Teachers are working in a closet or specialists are working in a closet,” Swain-Harriman stressed.
Superintending School Committee Chair Lilea Simis said when asked why do the project now, “Why now? Why not ten years ago? COVID put us in kind of a tricky spot of putting things off. Since then, the cost of renovation has gone up so phenomenally.” Those costs will keep going up, she said.
“This building was built at a time when education was executed very differently than” it should be executed now, she said.
Sawin-Harriman said the current buildings are the cells and bells model, which is a hallway with a double-loaded corridor, classes on each side; the bell rings and students move to each subject.
But that’s not how the world works now, she said. People don’t work in cells, and that doesn’t build innovators and free thinkers, she said.
There are security issues at the site where kids walk between buildings outside. There are obvious infrastructure issues where there isn’t any heating, and there is currently one broken boiler.
“The building does not support the delivery of education to special education students,” Sawin-Harriman said.
The approximately twenty people attending the forum broke off into four groups, sitting around tables, and thought of words or phrases that captured what they believed was the essence of the Conners Emerson School. They then picked the top four words or phrases.
One member of the Harrison team created a Zoom group so those viewing digitally could participate, but at that time, the only two members of the public attending that way were news bloggers. From the Bar Harbor Town Council, Valerie Peacock, Gary Friedmann, Joe Minutolo, and Jill Goldthwait attended, which technically would constitute a forum, however, only three of them seemed to be grouped together at any time. Councilor Friedmann presented the visioning phrases from his work group.
Words created were . . .
Net zero. Community hub. Engaging. Adaptability. Innovative. Forward thinking. Evolving. Whole-child focused. Extra-curricular excellence. Engaged. Collaboration. Inclusive. High-quality academics. Diversity. Grow. Wonder. Inspire. Challenge. Create. Explore. Location. Community connection. Innovative. Passionate. Inclusive. Dedicated. Integrated with Nature Community and school.
The groups then voted on their top four phrases and decided on:
Every student: every day.
Net zero.
Community hub: visible, welcoming and engaging.
Connection to natural environment and community.
According to the Bar Harbor Existing Conditions Report released in October 2022,
“The Conners-Emerson School is composed of two buildings, the Connors building constructed in 1952 and the Emerson building constructed in 1962. Grades K-4 are currently in the Conners building and grades 5-8 are in the Emerson building. Over the last 20 years, many renovations have taken place on these structures. The gym floor, bleachers, and the library floor were replaced, the ceiling in the Conners building main hallway was replaced, the kitchen freezer was replaced, major roofing projects were completed for both buildings, floor tiles in the Conners building were replaced, the addition of student storage units in both the Conners and Emerson buildings, a handicap lift with Americans with Disabilities Act (ADA) compliant ramp was replaced in the Emerson building, and the addition of an ADA ramp to the top entrance of the Conners-Emerson office was completed. However, there is still a great deal of deferred maintenance that needs to be addressed.
“A 2018 study revealed that a minimum of $9 million would be needed just to complete the necessary repairs over a five to ten-year period. After this information became public some expressed support for the school to be upgraded to keep the students close to home, others expressed concern that with decreasing school enrollments, efforts should be made to combine resources and have the children attend school in another community. It has been suggested that such a scenario could be limited to one segment of the K-8 student population or could include the entire student population. Given the needs of these facilities a decision was made and the town voted to fund a $3 million bond to complete a study and design detailing the upgrade of the school building infrastructure. This is based on the idea of demolishing the Conners building, and renovating and adding on to the Emerson building. The estimated cost of such a project before the COVID-19 pandemic was approximately $40 million.”
The project team will now take those four phrases and create a design statement, which will be presented in the future.
During the forum, Sawin-Harriman also presented multiple slides. Some of those are below.
TO LEARN MORE
For information on the Bar Harbor School Committee, click here.
For information on the Conners Emerson Building For Our Future project, click here.
https://www.harriman.com/projects/
















