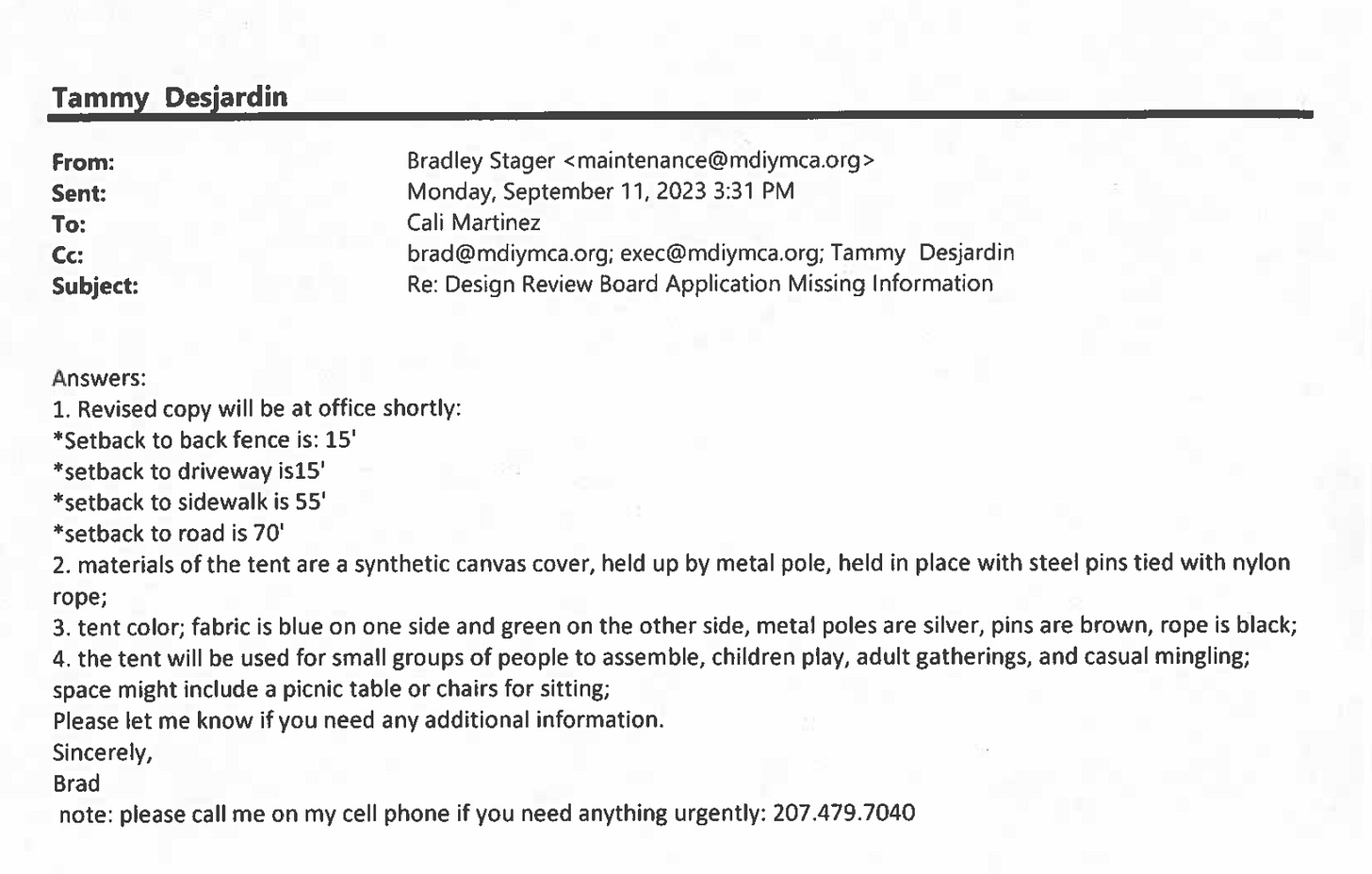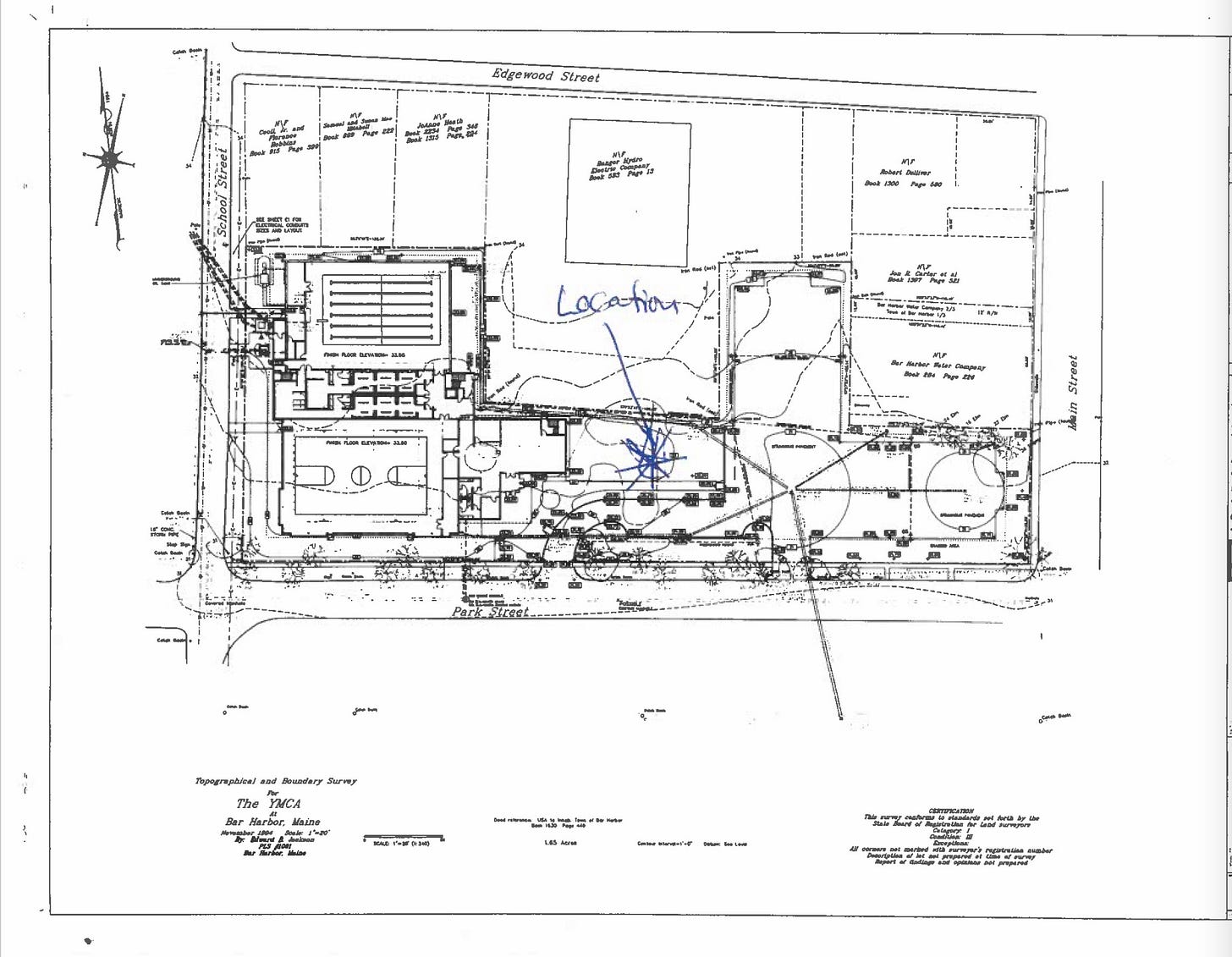It's a Tent; It's a Canopy; No It's an Awning
Design Review Board Approves Awning at YMCA and New Windows at the Beehive, Which Plans To Return Its Top Floors To Housing
BAR HARBOR—The Y has a new tent, but don’t call it a tent. The MDI YMCA itself called it a tent on its application and then a canopy during the meeting, but it can’t be that either—not an approved for use on the side lawn at the 21 Park Street location.
For a bit during the Design Review Board meeting, it was called a tensile structure. Eventually, thanks to the addition of a little hardware and ingenuity, it became an awning.
The YMCA came to the board because it wanted to put the awning on its side yard to create more sheltered outdoor space on the same side of the street as its building.
The Y had been using two tents on the town-owned ballfields, which are on the other side of Park Street. Those tents were not in the Design Review Board’s purview, but just across the street, where the YMCA sits is. The Y is also on land leased from the town. That land was recently found to have toxic chemicals in its soil.
The board unanimously approved the awning, which was once called a tent or a canopy. An awning is a temporary or permanent canvas roof-like that extends as shelter. The structure will now connect to the building.
The structure is mostly for children, CEO Ann Tikkanen said, but she had no doubts adults would also use it. She said that they would the tent off the ball field to the front of the YMCA.
“The town was lovely to let us put two tents this year on the town ball field,” she said. She called the awning picturesque.
“The tent is very similar to what is at the Jesup, to the front of the Jesup to the left,” she said.
The problem, and need for tweaking, is that town code says that the tent is not allowed. Code Enforcement Officer Angela Chamberlain said it’s pretty clear that the ordinance says they aren’t appropriate in that zone for more than 72 hours. The ordinance’s objective, she said is to make improvements to properties permanent rather than temporary.
Chair Barbara Sassaman said that if it’s going to be there all the time, it’s permanent.
Tikkanen referenced Bob Collier’s Quonset tent structure that protects his work materials, which is on the site of the old Emera building on Edgewood, adjacent to the YMCA. She said he told her that it’s been up for 30 years. She also said the YMCA is looking into ways to redesign its buildings and has a Facilities Task Force.
Prior to the approval, Town Planning Director Michele Gagnon said she appreciated that the board was trying to find a path forward, but that this decision could impact other decisions. Maybe, what’s more appropriate, she said, is to have a small change to the ordinance and have it done for next season. The board worried that would take too long.
Earlier this summer, the site was given approval by the board and Chamberlain to host an RV for seasonal employee housing. That temporary and seasonal housing type had historically not been an allowed use. In her April memo to the Town Council, Chamberlain said she strongly discouraged the use in the downtown area “to avoid potential adverse impacts to abutting properties in the denser areas of town. Allowing RVs to be used for housing in all areas of town without limitation could have unintended negative consequences.” The Council seemed favorable to the use given the housing needs in the area and allowed the application, which then went to the Design Review Board and Chamberlain.
At Thursday’s meeting, Sassaman also said she wanted the ordinance to eventually be changed so that the board could approve things for health and safety. This is not currently part of its role.
The board unanimously approved the awning.
THE BEEHIVE PLANS FOR HOUSING UPSTAIRS AND NEW WINDOWS
New windows at 80 Main Street were also approved at the Thursday meeting. Geoff Fraser of Fraser Associates Architects presented plans to redo the upper windows of the building which houses the Bee Hive. The building had previously housed the Christmas Tree Shoppe. Since new windows change the exterior appearance of a historic building and is on Main Street, it is under the Design Review Board’s authority.
According to Fraser, the new owners are trying to convert the second and third floors to residential use. He did not go into details about the plans for potential housing in those floors, which had been used for storage and business uses.
The current windows stick, he said, and the owners are looking to put in more historically accurate windows.
The board unanimously approved the changes.
DESIGN REVIEW OVERLAY
Planner Cali Martinez is working on changes to the board’s overlay district and there will be a listening session on September 28 in the morning and afternoon about the historic aspects of those changes. She is sending mailings to property owners whose historic properties may be added to Appendix A of the town’s Land Use Ordinance.
PARKS AND RECREATION COMMITTEE MEETING TOMORROW
The Parks and Recreation Committee meets tomorrow, Monday, September 18, at 4:30 P.M. in the Council Chambers on the third floor of the Town Municipal Building on Cottage Street across from Hannaford’s.
One of the items on the agenda is the continued discussion of the town’s athletic field use (and what is and isn’t allowed). That discussion began at the committee’s last meeting.
OTHER TOWN NEWS
The Town Council continues its search for a new town manager, interviewing possibilities last week.
For power outages and restoration maps, click here.
LINKS TO LEARN MORE
Apologies for the late release of this story. We were trying to cover Lee and didn’t want to send you three stories in one day, and then we lost internet along with pretty much everyone else.
















